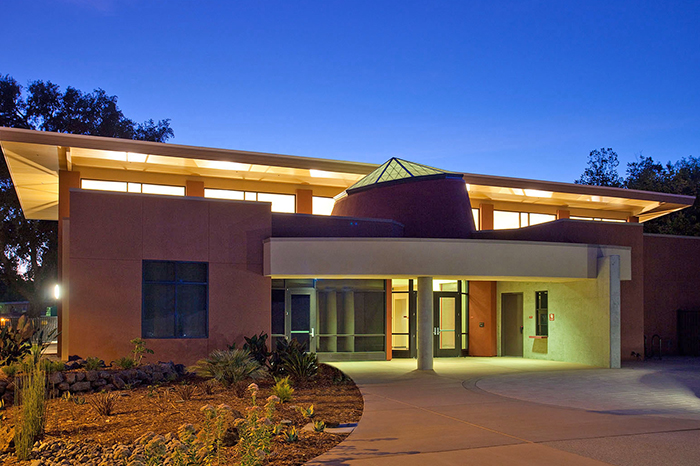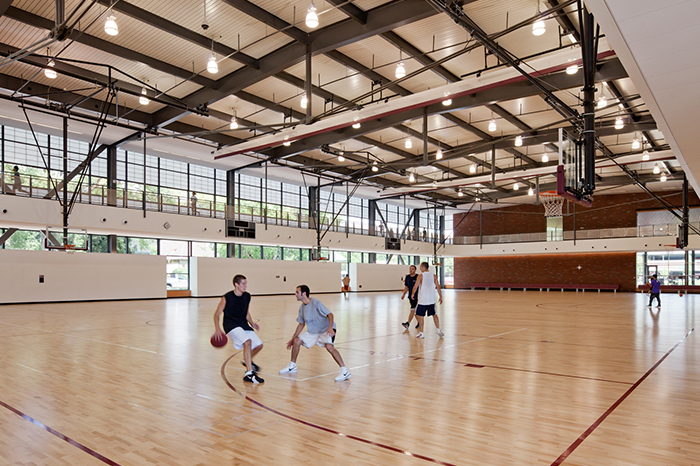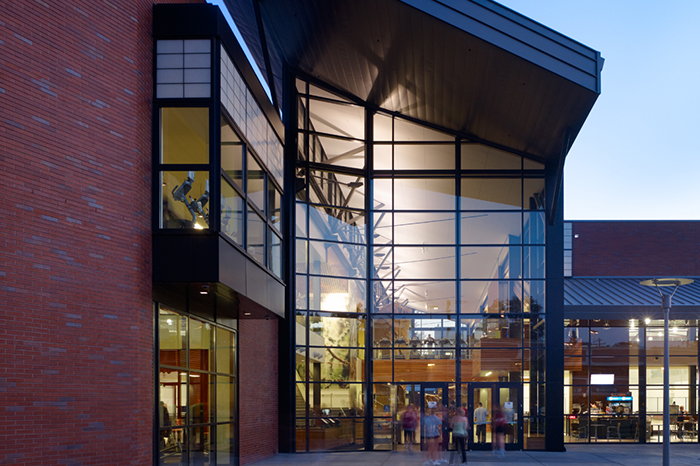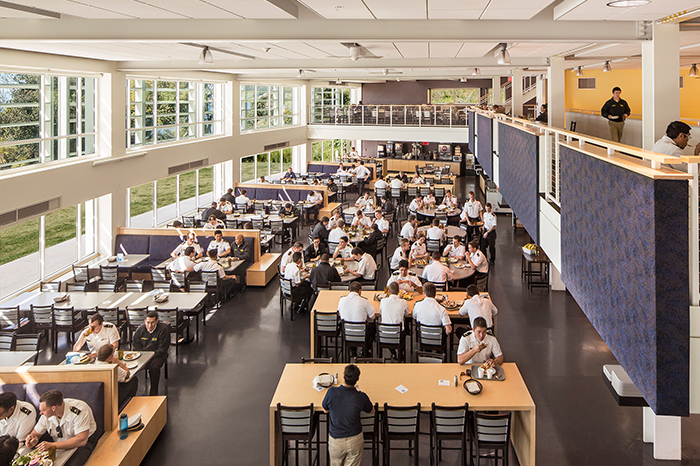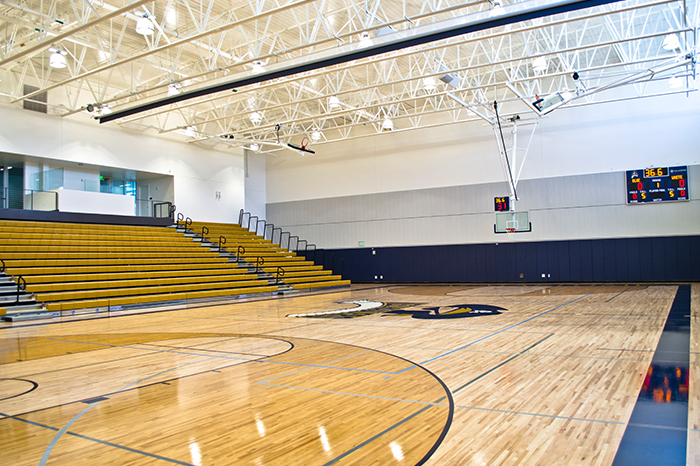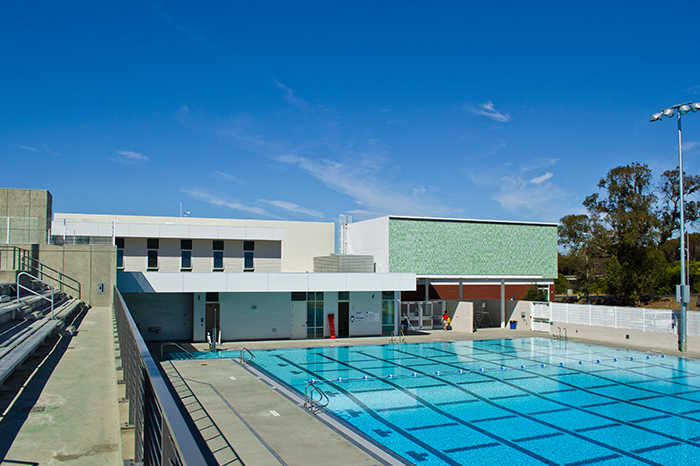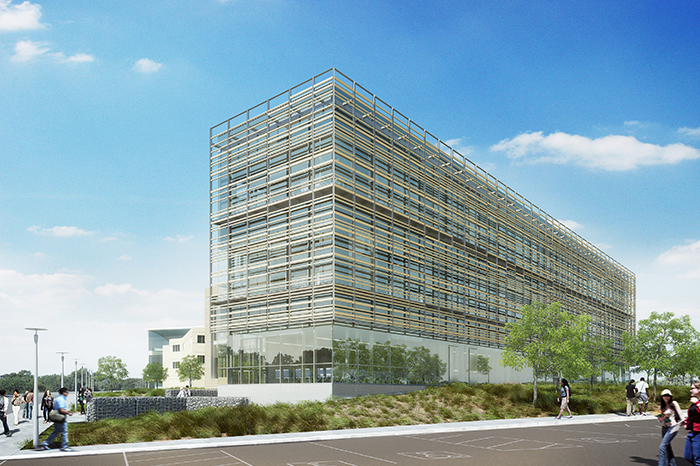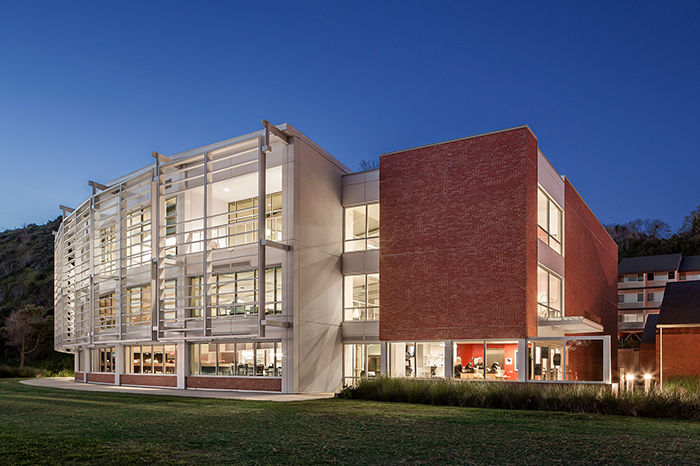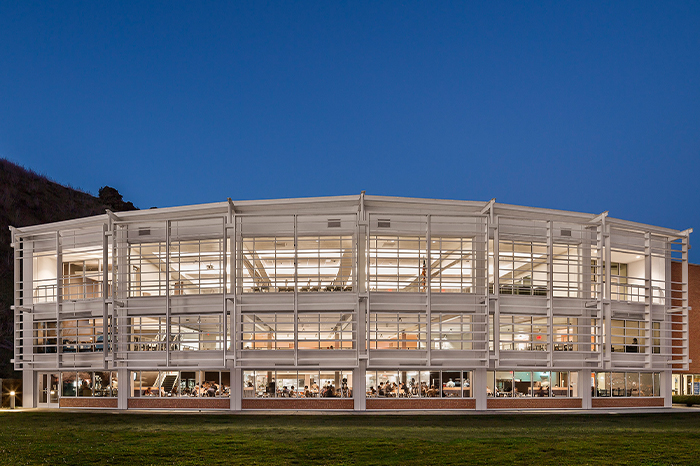Featured California State University Project
CSU Monterey Bay Academic Building II
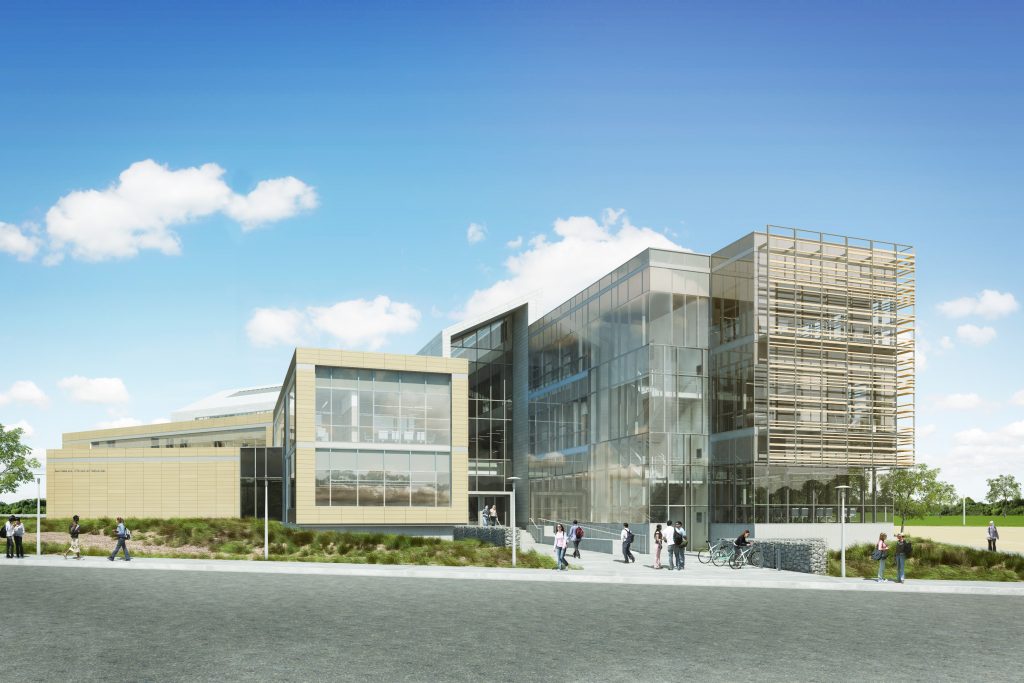
Sandis provided services for the development of a new academic building to house the School of Business and the School of Information Technology and Communication Design. The project consists of approximately 35,000 ASF/58,000 GSF of lecture space, faculty offices, conference rooms and ITCD laboratories. SANDIS’ participation began at the production of schematic design, continued through construction documents and construction administration. Surveying services included: supplemental topographic survey, aerial topographic survey, boundary and easement, and underground utility locating, Specific engineering scope included: civil grading plan; storm, sanitary and water plans; stormwater management plan (C3); civil specifications; low erosivity waiver (LEW); Waiver acquisition and revision; basis of design narrative; civil related demolition plan; SWPPP NOI services for compliance under the NPDES General Construction Activity Storm Water Permit; LEED documentation; assistance in the bidding phase; and construction administration and record documents. LEED Gold.
Sandis is currently providing engineering services for the design build of a new 50,759 s.f. College of Arts, Humanities and Social Sciences (CAHSS) Building that contains 1,500 FTES in lecture capacity and 85 faculty office spaces. It is expected to be a 2-3 story Type II structure, with exterior spaces to and pathways to the existing crescent walkway and main quad linkages. LEED Gold.
All California State University Projects
CSU Chico
CSU Chico Wildcat Activity Center
CSU Chico Northern California Natural History Museum
CSU Chico University Housing & Food Services Phase 1
CSU Chico Student Services Center
CSU Chico Taylor Hall
CSU Chico Sylvester’s Café & Plaza
CSU Maritime
Cal Maritime Dining Hall
PE & Aquatics Center, California Maritime Academy
CSU Maritime Campus Survey
CSU Maritime Simulation Lab
CSU Maritime Lecture Hall Renovation
CSU Monterey Bay
CSU Monterey Bay Academic Building II
CSU Monterey Academic III
CSU Monterey Outdoor Swimming Pool & Visitors Center
CSU Monterey Visitor’s Center
CSU San Francisco
SFSU Recreation & Wellness Center
SFSU Campus Facilities Master Plan
SFSU Campus Master Plan Study
SFSU Campus Utility Master Plan
SFSU Lake Merced Drainage
SFSU Font Street Improvements
CSU San Jose
CSU San Jose Pedestrian Malls / Street Closures
CSU San Jose 8th Street Utility Easement
CSU San Jose Spartan Stadium (Vermeil-Walsh Athletic Complex)
CSU San Jose Campus Village
CSU San Jose Spartan Golf Complex
CSU San Jose Well Relocation
CSU San Jose Campus Child Development Center
CSU East Bay
CSU East Bay Business & Technology Center
Additional CSU Project Photos
