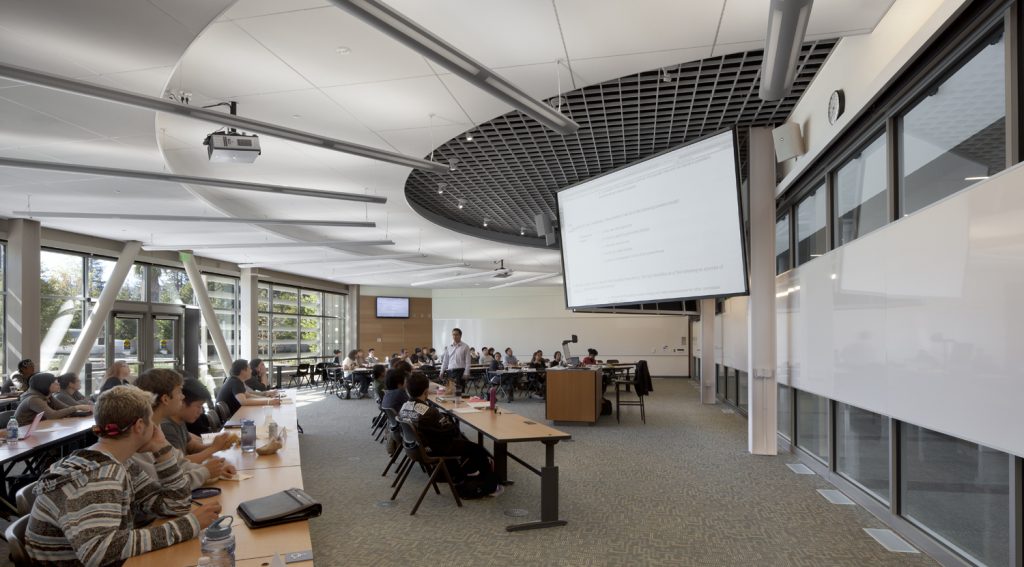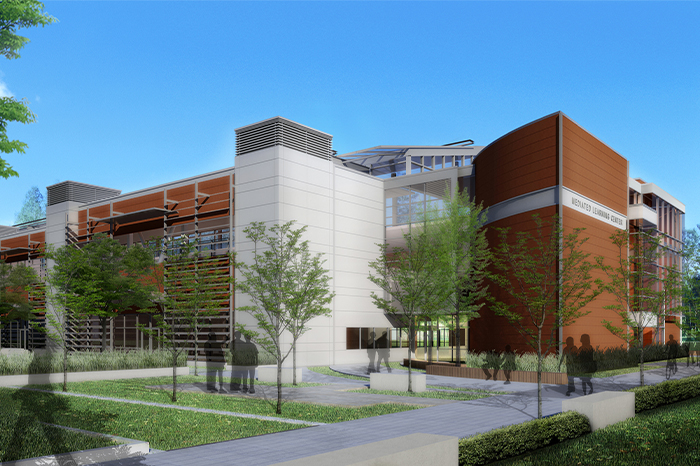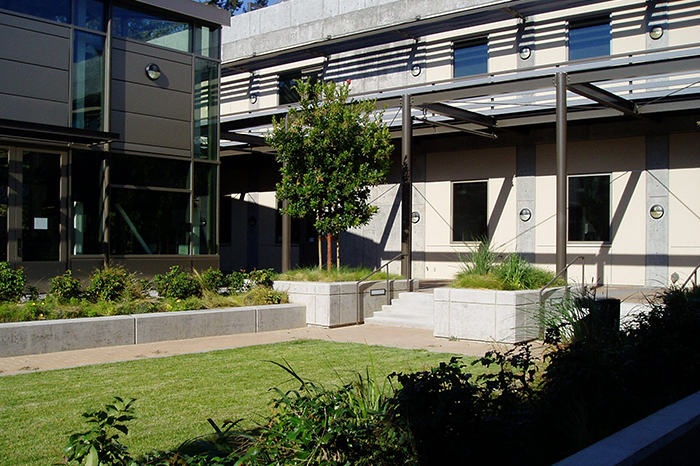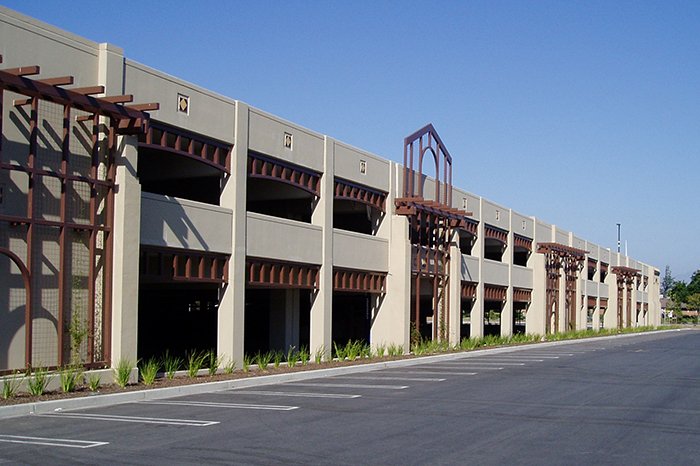Featured Foothill DeAnza CCD Project
DeAnza College, Mediated Learning Center

Sandis provided engineering services for the development of DeAnza’s new $54 million, 66,900 g.s.f. Mediated Learning Center. The two-story building features a central atrium, two mediated learning classrooms (100 students each); eleven classrooms (40 or 50 students each); study areas; student café and lounge areas; tv studios; and offices. The center will house offices for Technology Resources Group, Distance Learning, Staff and Organizational Development as well as flexible general-purpose classrooms and labs (anthropology, sociology and world languages). Services include: project programming, addressing site constraints and full design services for a new learning center.
Services consisting of: grading and drainage plans; storm, sanitary sewer and water systems plans; technical specifications; LEED documentation for civil items; erosion control plan; and services for compliance under NPDES permit and SWPPP documentation. Green features are proposed to include: rooftop photovoltaic system, natural daylight, rooftop solar hot water system, and use of native and low water vegetation. LEED Platinum. Recipient of: 2012 Structures Awards – Best Green Project.
All Foothill DeAnza CCD Projects
Foothill College
Campus Survey
Fine Arts Building II
Site Entry and Parking
Campus Center
Lower Campus Complex
Campus Parking Planning Study
District roads and Parking
Central Plant Improvements
Utility Relocation & Imporvements
ETS Building
Plant Services Addition
New Mechanics Shop
Utility Trenching
Campus Drainage Slope/Erosion
Utility Trench Cover Replacement Projects
Campus Center / Pedestrian Bridge
PHW Pressure Zone Interconnect
Parking & Circulaton Phase 2, Lot 1 Stair SWPPP
New Bricks Classroom Building 6700
Water Well Reactivation for Irrigation Purposes
Khan Academy
Weight Room Survey
DeAnza College
Campus Loop Road Renovations
Main Entry Road & Parking Lots
Additional Foothill DeAnza CCD Project Photos


