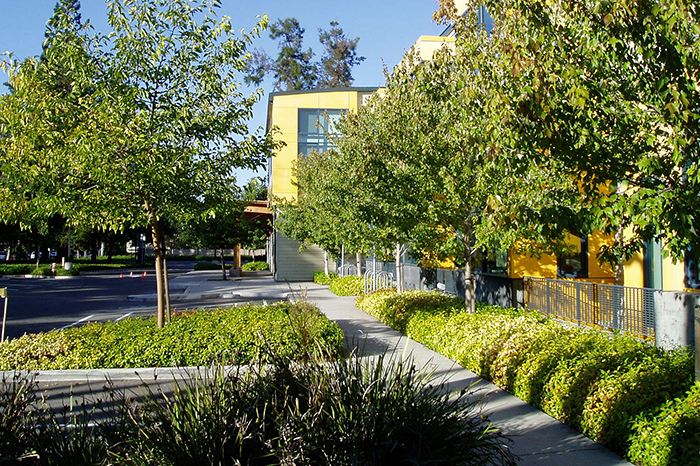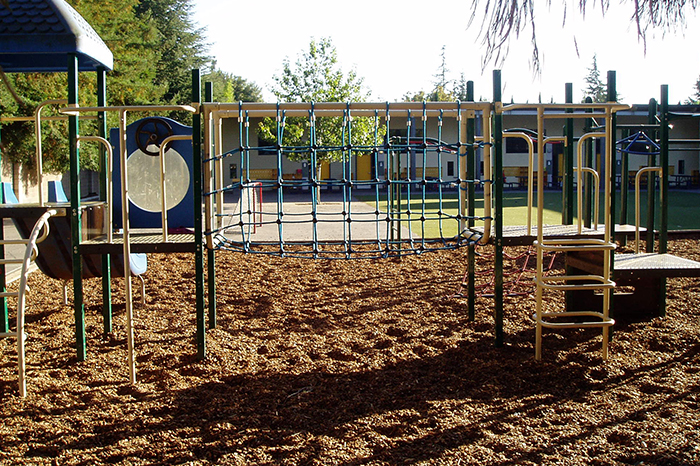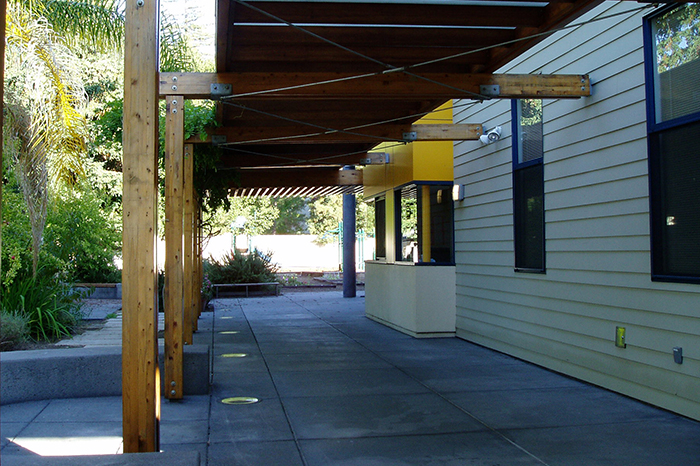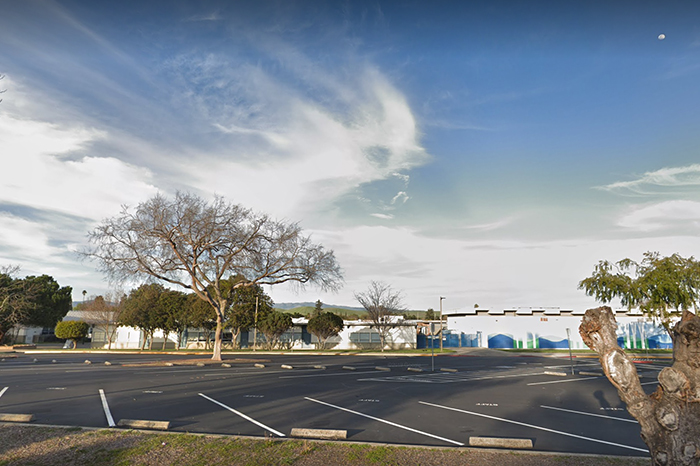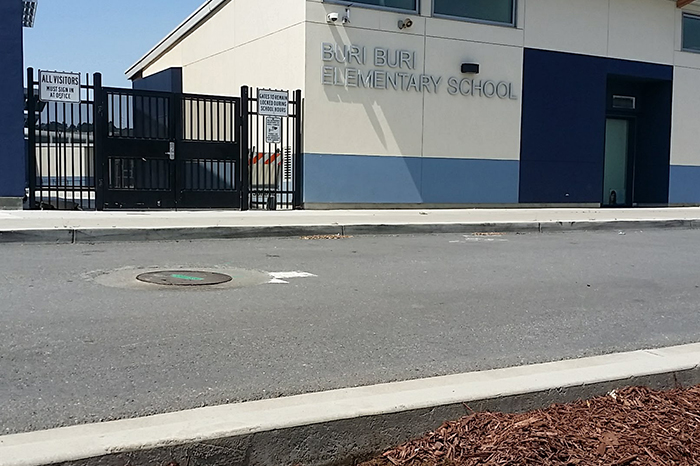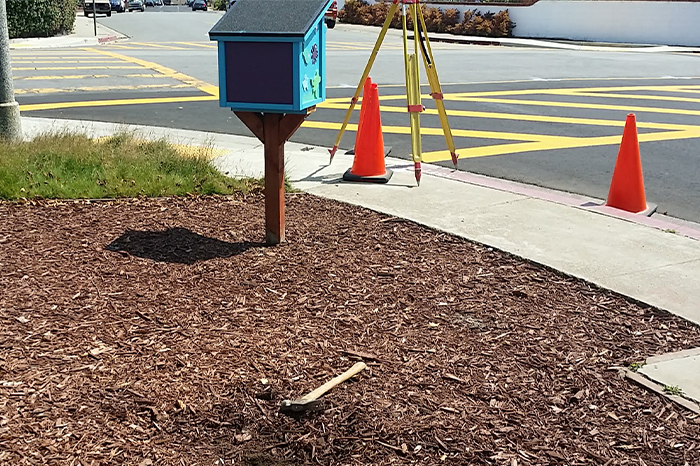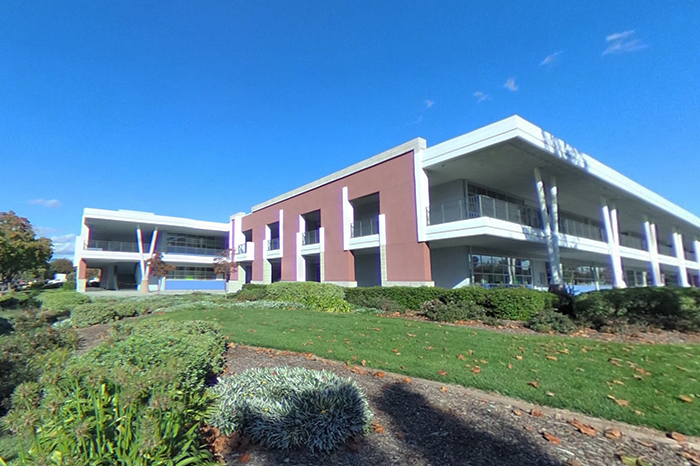Featured Project
Christopher High School
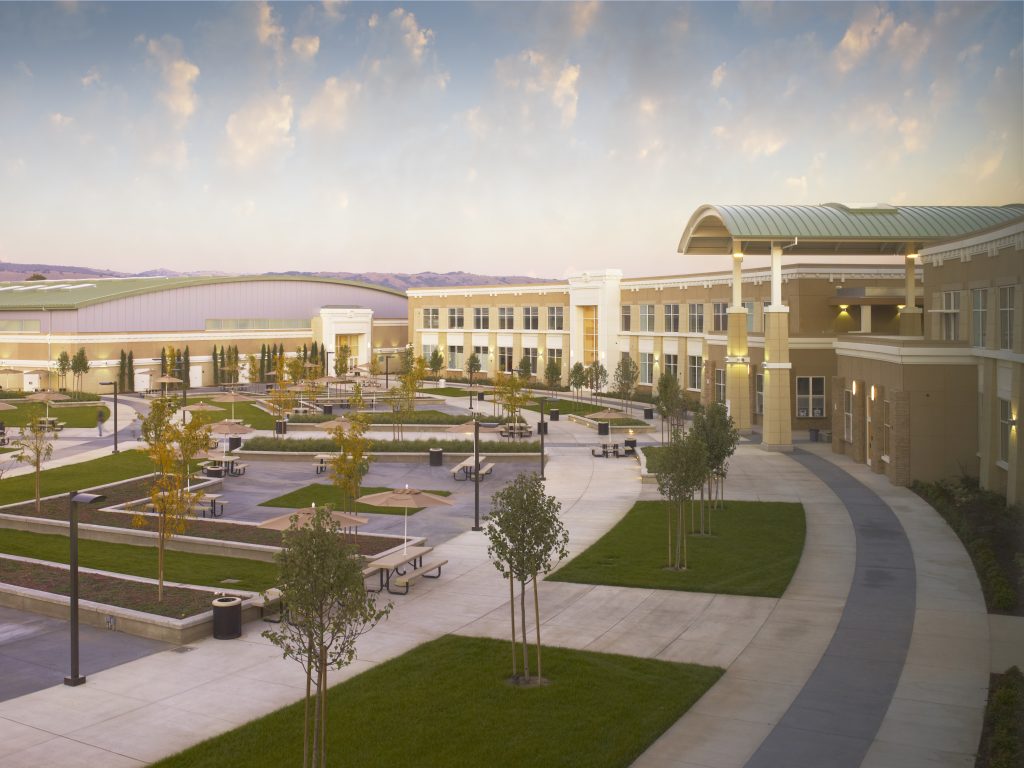
Sandis provided engineering and surveying services for the development of a new 10 acre community high school. The school campus features several building clusters, including: Building Cluster 1 (total of 92,350 s.f. comprised of a 42,350 s.f. gymnasium, 5,000 s.f. student services center, and a 45,000 math and sciences center); Building Cluster 2 (totaling 141,649 s.f. comprised of a 460 seat, 19,783 theater, 10,230 s.f. administration office, 52,386 s.f. arts center, and a 59,250 s.f. language arts center); Building Cluster 3 (totaling a 20,100 s.f. library/café); Athletics Facility comprised of six tennis courts, a football and soccer/track and field complex, practice football field, two soccer fields, two softball fields and two baseball fields; Aquatic Center Cluster comprised of two buildings (1,383 s.f. mechanical building and a 1,588 s.f. lounge and office building), an 8,634 s.f. competition pool, 5,863 s.f. activity pool, 20,405 s.f. pool decking, 240 spectator seating; and Multiple Parking Lots totaling 556 standard vehicle parking spaces, 60 carpool spaces, 13 accessible spaces, and 2 accessible/van spaces.
Engineering services includes the preparation of calculations for risk determination, update SWPPP based on new requirements, and an erosion control plan. Surveying services includes a topographic survey of the ball field and construction staking of the entire site. Staking includes: rough grade (parking lot, building, pool, curb, valley gutter, meandering walk, and edge of pavement); finish grade (parking lot, building, pool, curb, valley gutter, meandering walk, and edge of pavement); storm drain; sanitary sewer; fire water; domestic water; gas; building control (hundreds of points); electroliers; light pole bases; pool lights; lights at tennis courts; contour grades; grade hardscape; field grading; pedestrian bridge; pad certifications; Cougar Court curb returns and lights; layout of the existing (demolished building in parking lot 2; off-site joint trench; pothole; spot elevations at baseball fields and basketball courts; perimeter fencing; canopy and building control; main soccer field layout (straddle stakes at centerline of goal posts); main football field layout (straddle stakes at centerline of goal posts); and verify horizontal location of each anchor bolt. Services also included construction stakes for the site finish package comprised of finish grading for: retaining wall; seatwall; quade area hardscape; mow band; valley gutter; bleachers; bases, and foul lines; basketball courts; dugouts; bike racks; score boards; drinking fountains; and flag poles.
Other USD Projects
Sequoia Union High School District
Summit Charter Modular Campus
Menlo-Atherton High School (2-06-165) Carlmont H.S. – SUHSD
Woodside H.S. – SUHSD
Carlmont H.S.
Woodside H.S. J Wing
Sequoia Union HSD
Menlo-Atherton High School (2-05-118) Carlmont H.S.- Gym & Classroom Carlmont HS Modular Gym
Dublin USD
Dublin Elementary School Increment #3
Dublin Elementary School K-8- Increment 2
Dublin High School Grounds Building
Dublin High School, Swimming Pool
South San Francisco USD
Hayward USD
Martinez USD
Oak Grove School District
San Mateo Union High School District
South San Francisco USD
Additional Schools
Bayshore Elementary School TK-8 Daly City
Bayside Middle School Stem Classroom
Bishop Elementary School Modernization, Sunnyvale
Buri Buri Elementary School
Additional USD Project Photos
