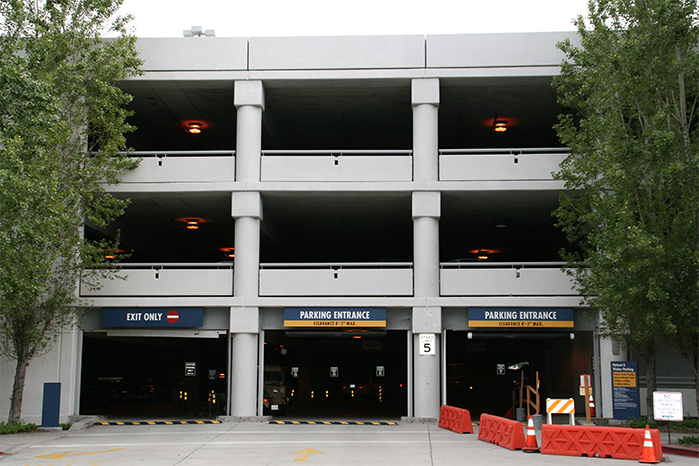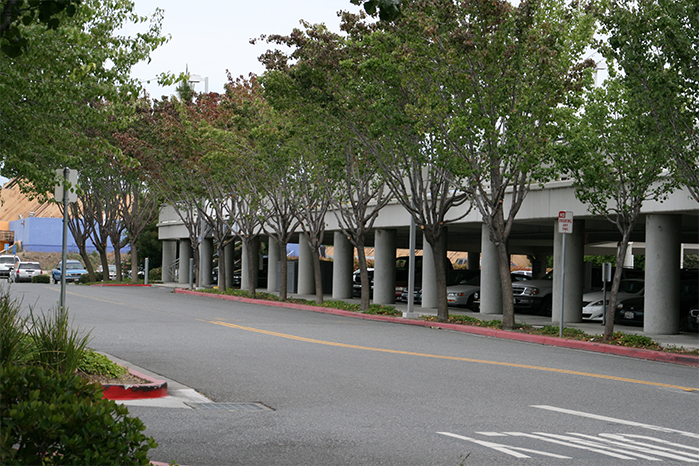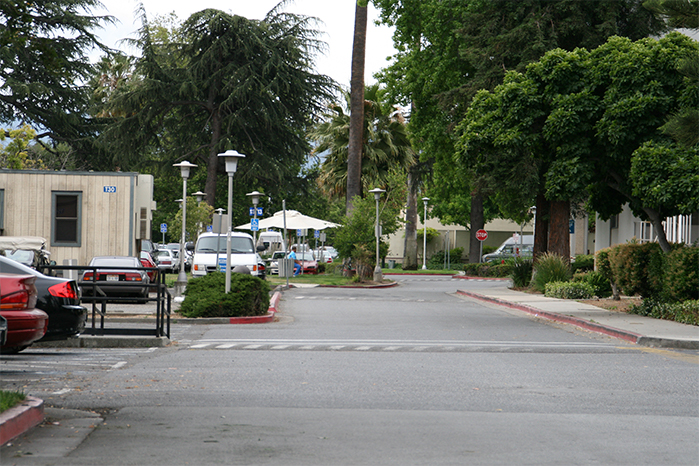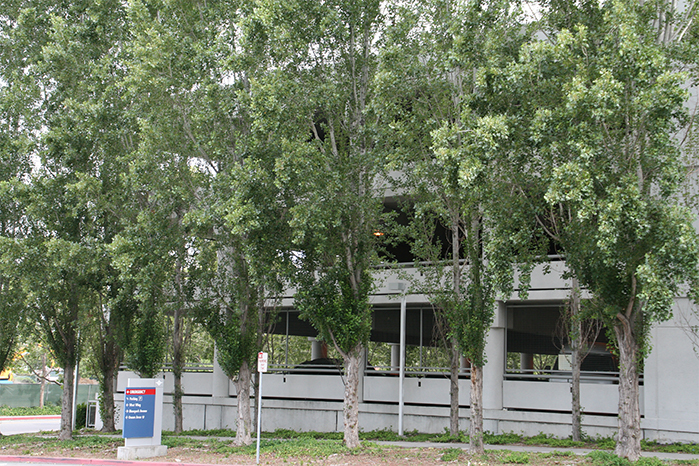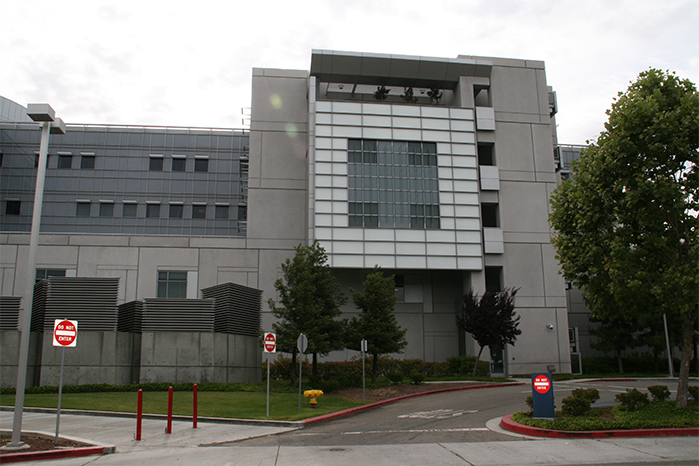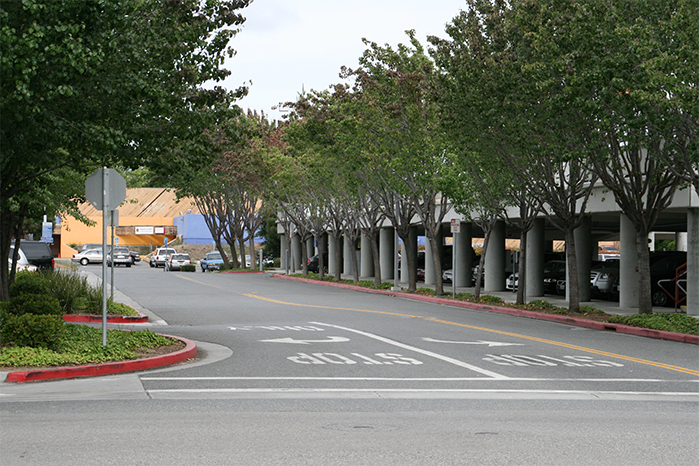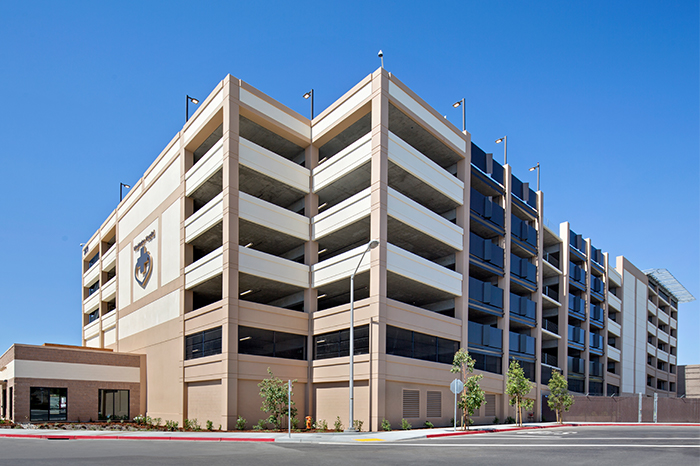Featured Parking Project
Santa Clara Valley Medical Center, Parking Structures
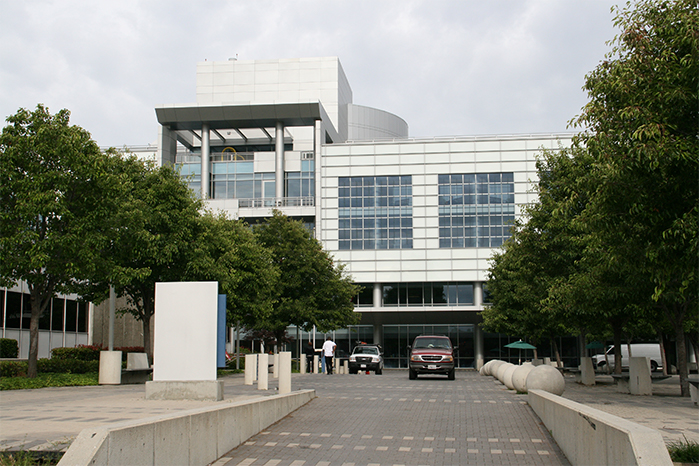
Working with multiple transit agencies, Sandis provided surveying and engineering services for the creation of a $330 million, 7.76 acre transit-oriented mixed-use development which functions as an integrated multimodal link for the community. Street/signal improvements and traffic-calming measures were also provided along the Telegraph Avenue and Macarthur Boulevard corridors. The project involved off-site signalization improvements at eight intersections . The project increases comfort and safety for bicyclists and pedestrians using Oakland’s MacArthur BART Station.
The project mitigates interactions between cars, buses, pedestrians, and bicycles within a small area. Plans needed to acccomadate multiple transit agencies as this multimodal tranporation hub was being integrated with a new mixed-use development. The five-phased development also includes 625 multi-family residential units, 42,500 s.f. of retail space, and a 5,000 s.f. community/child care space. The project interconnected private and public roadways and new BART parking structure with 480 spaces with a mix of Surveying services included the preparation of a boundary and topographic survey, ALTA survey, and plats & legal descriptions as required.
The project had five phases. Engineering services for the planning development phase consisted of significant entitlement phase services including: existing conditions plan; preliminary development plan; preliminary grading plan and earthwork estimates (on and off-site improvements); preliminary utility plan; research available information of exiting public utility capacities; EIR Support (calculations and civil narrative for utility demands and coordination); and issuance of Preliminary Development Package. Sandis provided schematic design of grading and drainage and utility plan; outline specifications; tentative map; and a subdivision map. LEED Platinum certification.
Other Parking projects
Castilleja School Parking Garage, Palo Alto
Chabot College Miscellaneous Pathway & Parking Lot
Ellis-O’Farrell Parking garage, San Francisco New California Area Parking Garage (350 Sherman)
North Campus Parking and Dowd Art History Building Santa Clara
Palo Alto Public Safety Building & Parking
SJSU South Parking Garage
West Valley College DS-12 Parking Lots 2 and 6 Traffic Study
West Valley College Theater and LRC Parking
Ohlone College Parking Structure, Fremont
Stanford University – Hoover Parking Structure
Stanford University – Parking Structure 10, Palo Alto
MacArthur BART Parking Structure, Oakland
San Francisco International Airport – Vanguard Enterprise Rental Car, San Francisco
Oakland International Airport – Interim Rental Car Facility, Oakland
490 S. Airport Blvd Parking Study, South San Francisco
Palo Alto Public Safety Building & Parking, Palo Alto
Palo Alto Medical Foundation Parking Garage, Palo Alto
350 Sherman Avenue Parking Garage, Palo Alto
Veterans Affairs Parking Garage, Palo Alto
El Camino Hospital – North Garage, Mountain View
El Camino Hospital – MOB Parking Garage, Mountain View
Downtown Mountain View Parking Garage, Mountain View
Century Center Parking Garage, San Mateo
Ambulatory Care Parking Garage, San Ramon
E. Main Street Parking Garage, Cupertino
Additional Project Photos

