Featured San Francisco USD Project
Willie L. Brown Junior Middle School
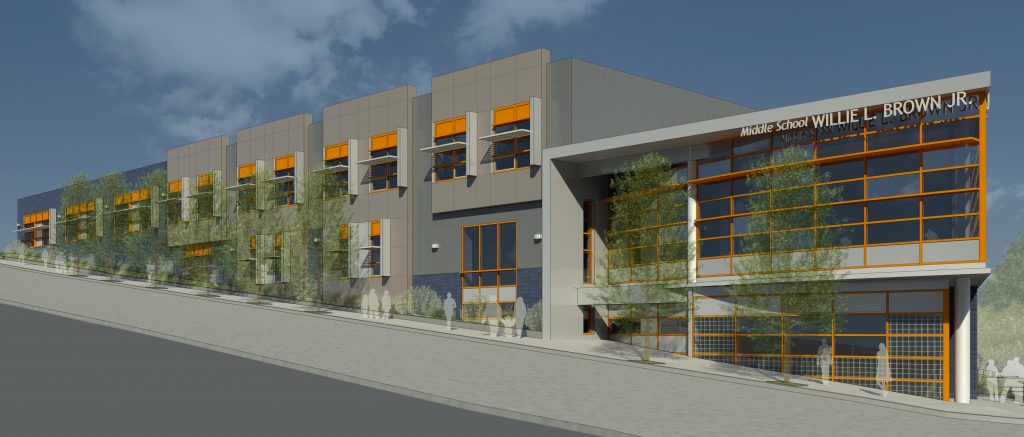
PROJECT DETAILS
Location: San Francisco, CA
Client: San Francisco Unified School District
Client: San Francisco Unified School District
Size: 88,500 SF
Project Type: Education
Project Type: Education
Sandis provided both engineering and surveying services for the development of this new design-build, middle school facility is intended to provide all the needs and functions for a 21st Century middle school, with a focus on sciences. This project is the first ever academic D/B project, SFUSD has developed and included significant sustainable design elements. The site consists of approximately 88,500 SF of space within two new structures.
The buildings include a new three-story building containing classrooms, administration, wellness center, multi-purpose room, library, kitchen and associated support spaces and facilities, a total of approximately 60,800 SF and a new two-story building containing classrooms, performing arts space, gymnasium, locker rooms, computer lab and associated support spaces and facilities, approximately 28,200 SF. The project includes the new buildings, playgrounds, garden/outdoor teaching areas, staff parking and miscellaneous site improvements. The project is CHPS verified. BIM provided. DSA involvement.
The buildings include a new three-story building containing classrooms, administration, wellness center, multi-purpose room, library, kitchen and associated support spaces and facilities, a total of approximately 60,800 SF and a new two-story building containing classrooms, performing arts space, gymnasium, locker rooms, computer lab and associated support spaces and facilities, approximately 28,200 SF. The project includes the new buildings, playgrounds, garden/outdoor teaching areas, staff parking and miscellaneous site improvements. The project is CHPS verified. BIM provided. DSA involvement.
All San Francisco USD Projects
Abraham Lincoln High School
Hillcrest Elementary School
McAteer High School, School of the Arts
Giannini Middle School
Sheridan Elementary School
Jon Ortega Elementary School
John McLaren CDC Campus
Sunset Elementary School
Alice Fong Yu Elementary School
Grattan Elementary School
Thresa Mahler CDC
Charles Drew Elementary School
Mission High School
George Peabody Elementary School
Alamo Elementary School
John Muir Elementary School
Steven Elementary School, Measure A Bond
Redding Elementary School
Clair Lilienthal Elementary School
Ulloa Elementary School
Florence Martin Center
West Portal Elementary School
Denman Middle School
PHOTO CREDITS Willie Brown Middle School Rendering (2 images) – K2A
Additional San Francisco USD Project Photos
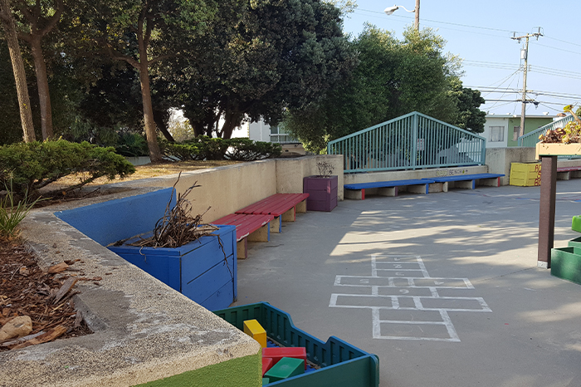
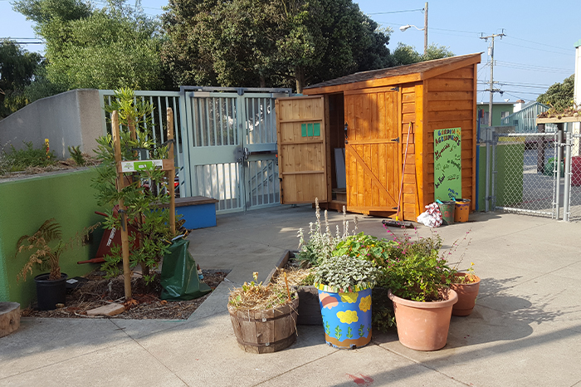
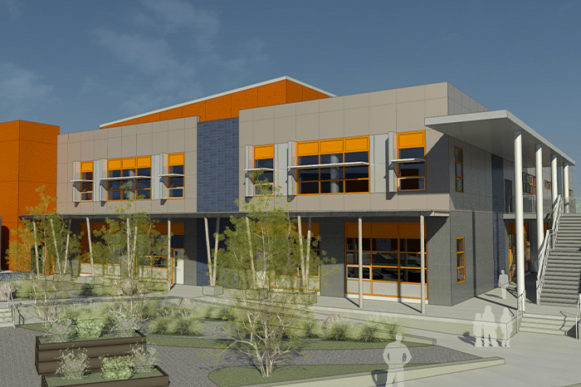
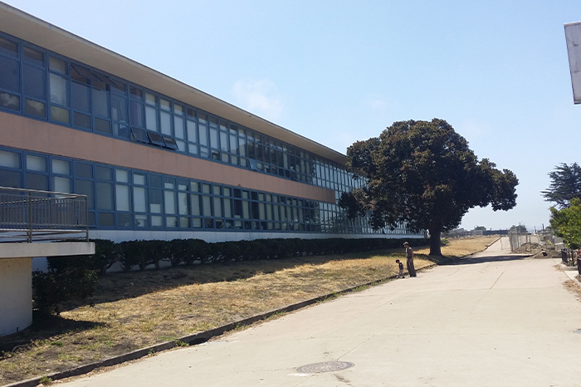
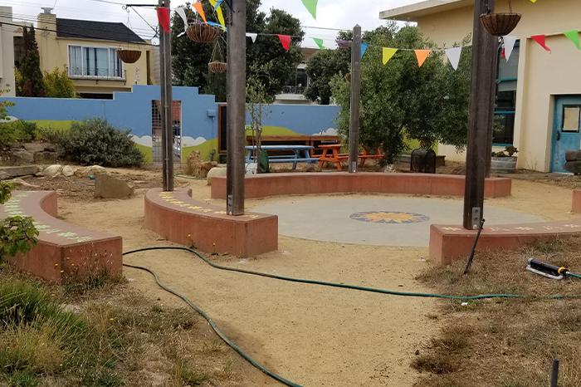
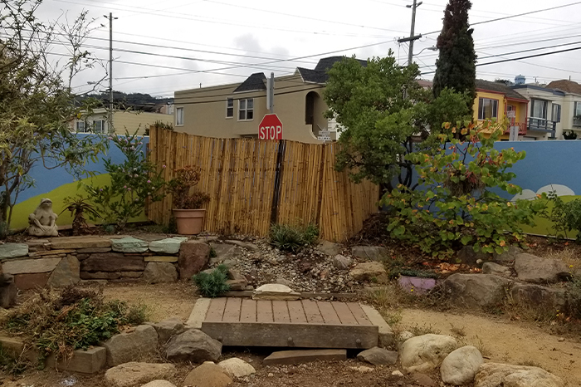
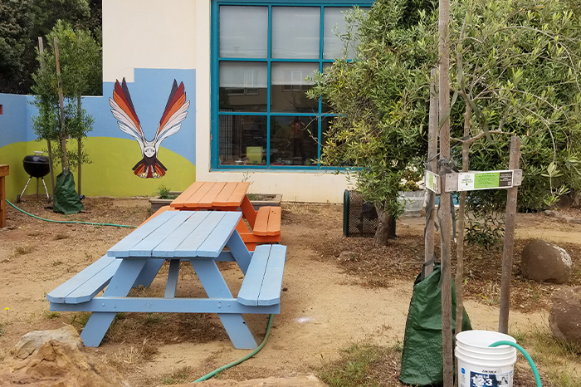
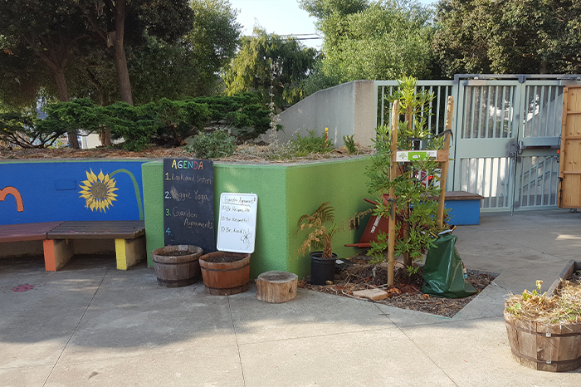
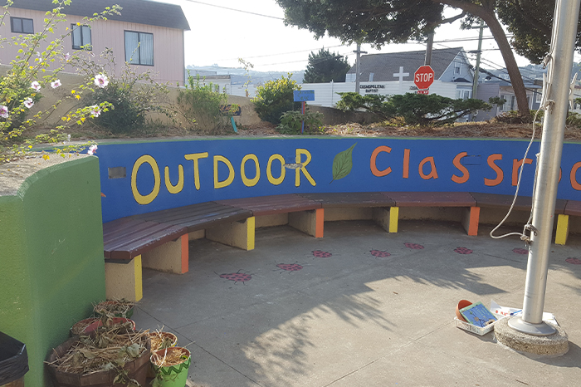
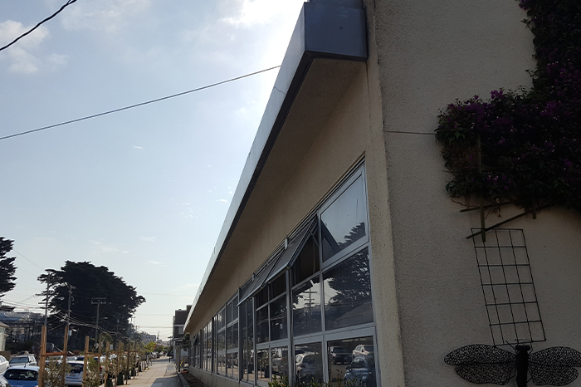
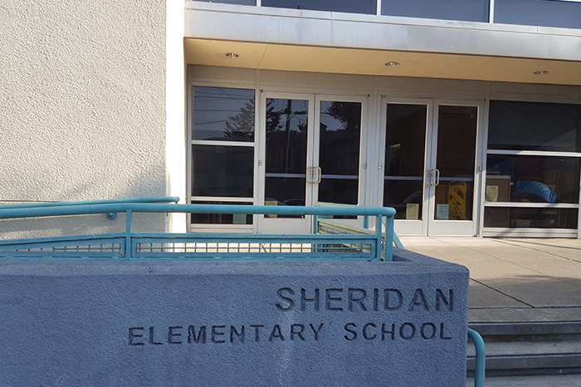
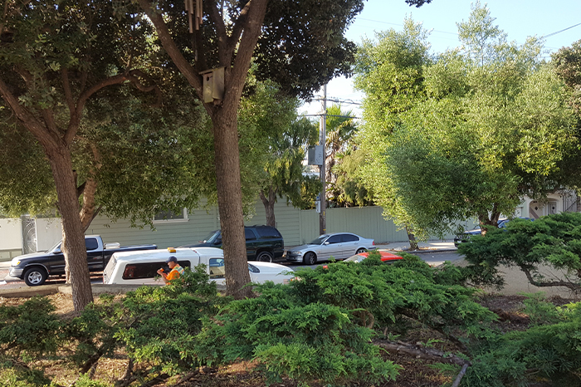
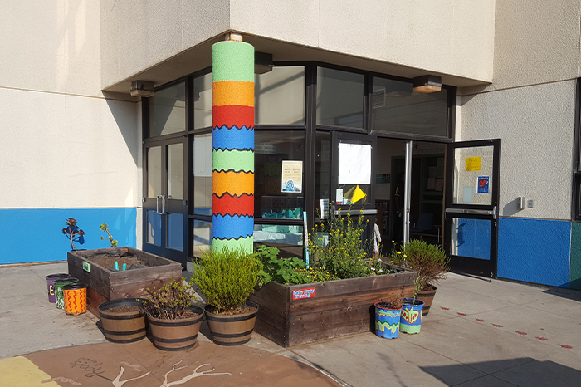
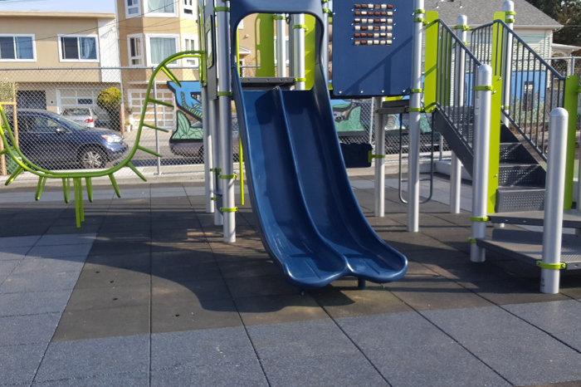
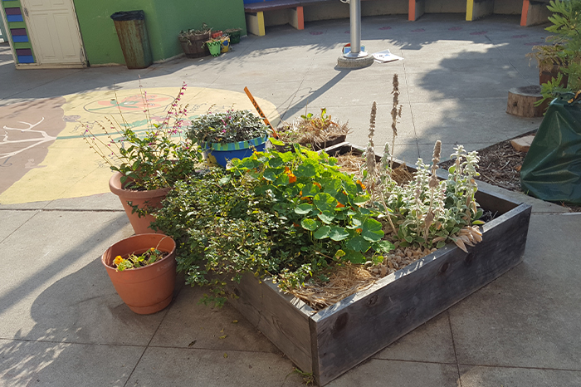
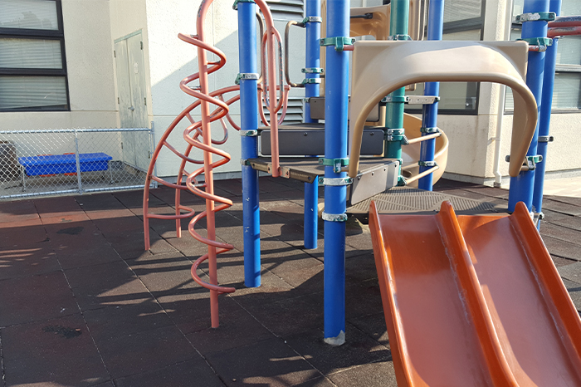
About
we believe
Sandis is reliability and experience, connecting people and projects to the communities we work in. We provide a complete range of engineering, surveying and planning expertise and our partnership forward approach provides a more holistic view and plan for action in everything we do.
© Copyright 2020 Sandis, all rights reserved.