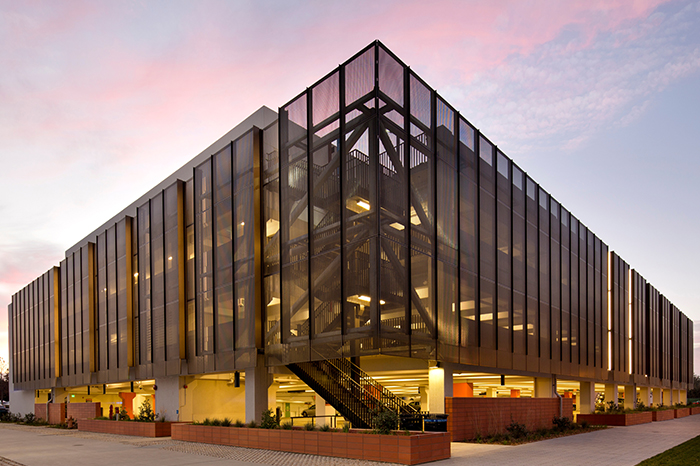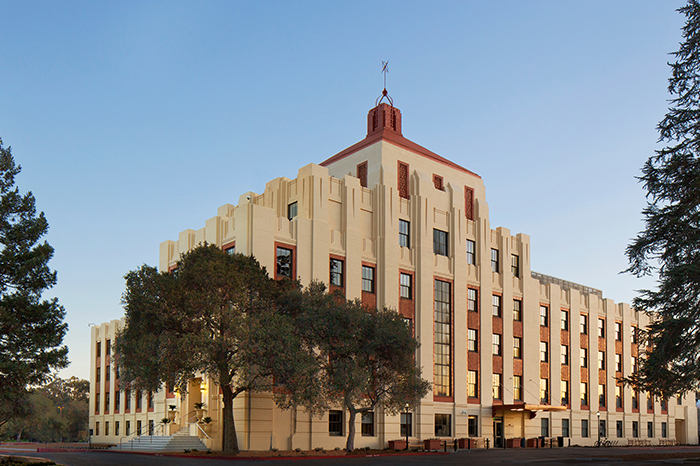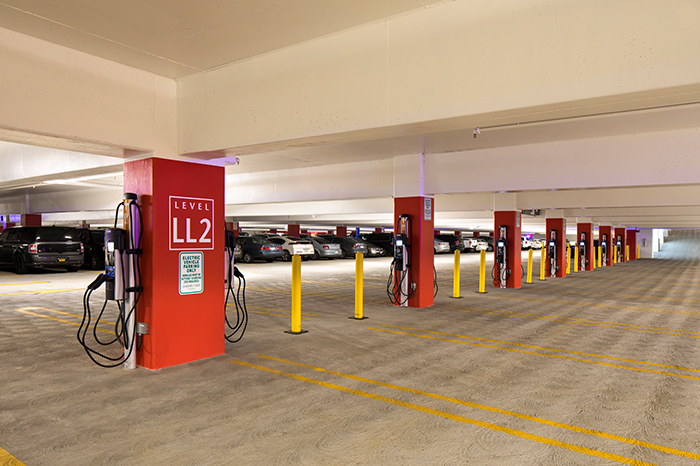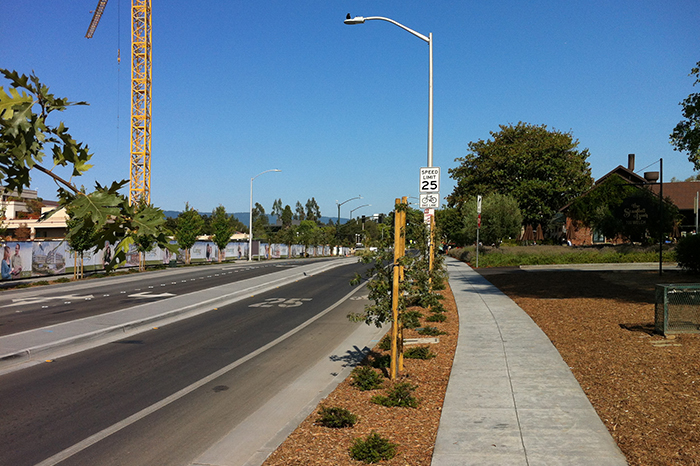Featured Project
Stanford Adult Main Hospital
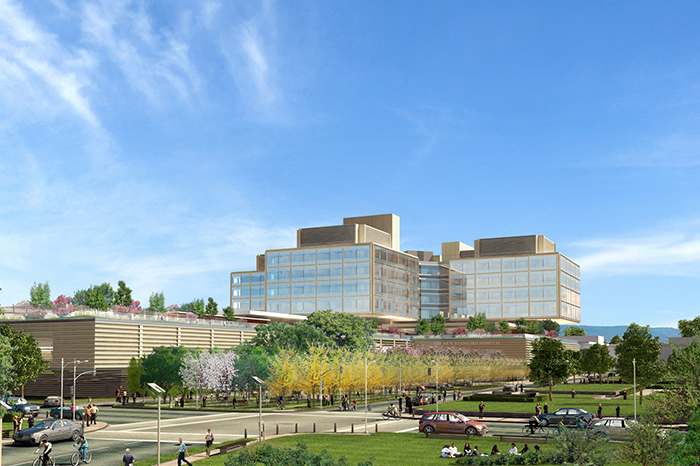
Sandis provided civil engineering and surveying for Stanford Medical Center’s recently completed Project Renewal, which culminated with the construction of the new Stanford hospital and the Lucile Packard Children’s Hospital expansion. Spanning over a decade Sandis provided services ranging from base surveys, campus level utility capacity studies, and initial space planning all the way through final design and construction for both hospitals and several supporting projects. One of the significant precursor projects was the Welch Road utility project which extended backbone utilities to serve both hospitals and improve circulation through the campus. Totaling over $3 billion and 1 1/2 million square feet of new construction project completion in 2019 was a crowning achievement for both Stanford and all of the design and construction partners. Sandis’ relationship with Stanford continues today as renovation work is planned for the next phase including expansion of the nursing pods and the eventual repurposing of the stone building.
All Stanford Health Projects
LPCH Make Ready Package
LPCH Medical Office Building Bayshore
LPCH Hollis Clinic
Welch Road Truck Route Analysis
Hoover Medical Office Building
Hoover Cafe
SUMC Palo Alto Technology Center
Stanford University Medical Center Emergency Department Parking Lot
Stanford Health Care Clinic and Laboratory
66 Willow Place Trailer
SUMC Easements Support
Blake Wilbur Drive Extension
SUMC PS9 Shuttle Stop
SUMC Arboretum
SUMC AMC
SUMC Surgical Pathology Lab – RPPA
Gas Lateral Replacement
SWPPP for Hoover Garage
FIM 1 Parking
SHC Vineyard Lane
Additional Stanford Health Photos
