Featured Project
SAN RAFAEL FIRE STATION #52 & TRAINING CENTER

SANDIS provided civil engineering and surveying services for the creation of a 10,973 SF, two-story fire station, a new 3,220 SF, 46’ high, preengineered building, providing a variety of training scenario opportunities and a 1,297 SF, 24-person, training classroom.
The new station includes three drive-through apparatus bays, apparatus support spaces, public lobby, accessible restroom, office, kitchen, dining, dayroom, laundry room, private sleeping quarters, unisex restrooms, mechanical, electrical, communications rooms and staff parking.
Other City of San Rafael Projects
San Rafael Public Safety Center
San Rafael Utility Locating
Richmond-San Rafael Bridge Access
On-call Services for Professional Land Surveyor Services City of San Rafael
San Rafael Utility Locating
Richmond-San Rafael Bridge Access
On-call Services for Professional Land Surveyor Services City of San Rafael
Additional Project Photos
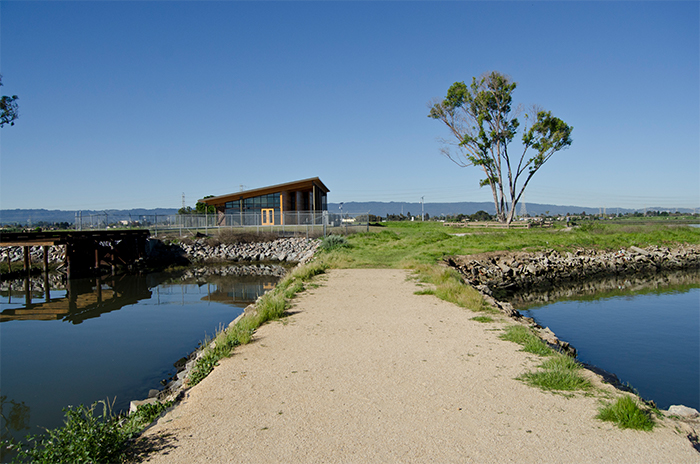
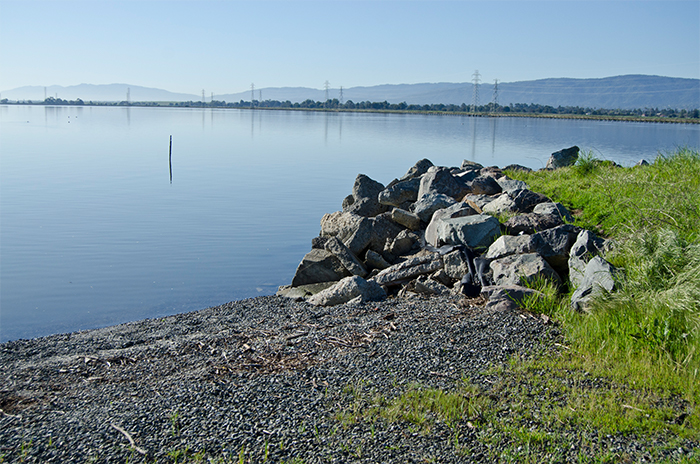
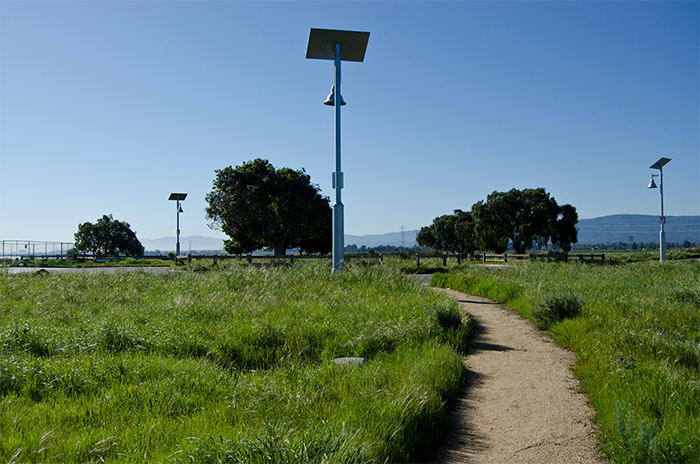
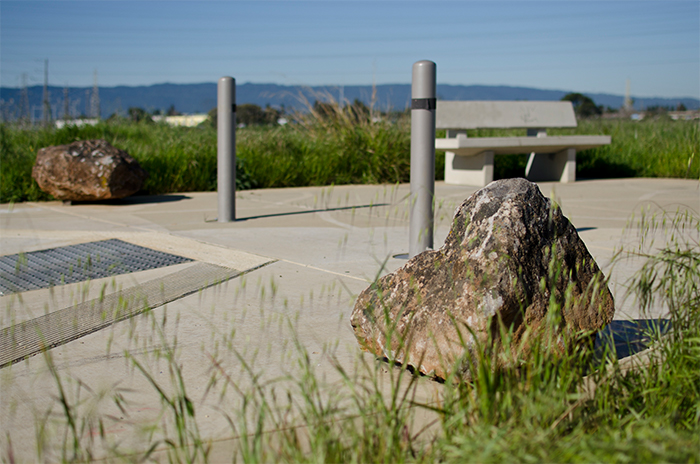
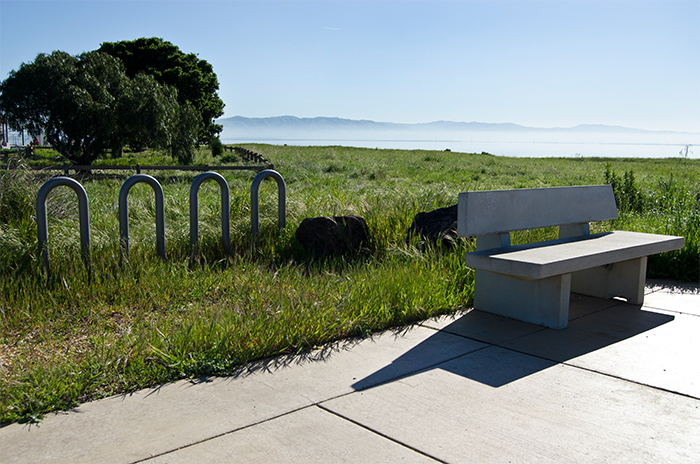
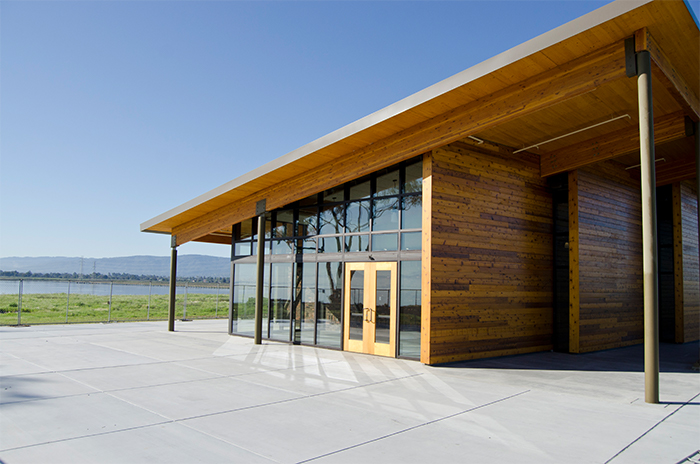
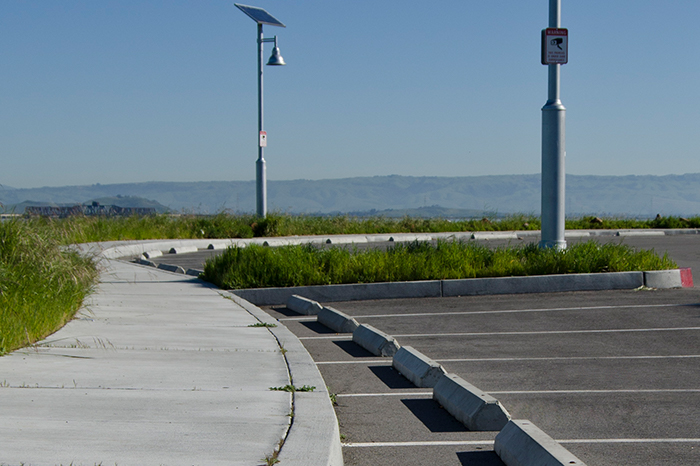
About
we believe
Sandis is reliability and experience, connecting people and projects to the communities we work in. We provide a complete range of engineering, surveying and planning expertise and our partnership forward approach provides a more holistic view and plan for action in everything we do.
© Copyright 2020 Sandis, all rights reserved.