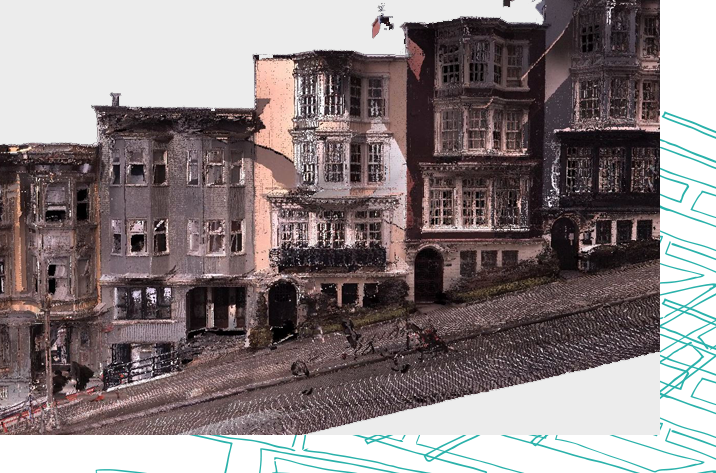Laser Scanning
Our 3D laser scanning digitizes the physical world so you can build your project from reality, not assumptions
Our process begins with 3D laser scanning so your designs never start from scratch, a blank screen, or bad as-builts. We deliver detailed accuracy through as-built documents, high-definition point clouds, and online 3D pictures. You benefit by eliminating errors, controlling change orders, and increasing your ROI.
CApabilities:
- As-Built Surveys
- Construction Documentation
- Architectural Surveys
- Topographic Surveys
- Volume Analysis
- Volume Calculations
- Drainage Surveys
- Floor Flatness Surveys

Ask us
a question.
Reach out to our team of experts with any questions or inquires. We would love to hear from you.
Contact
About
we believe
Sandis is reliability and experience, connecting people and projects to the communities we work in. We provide a complete range of engineering, surveying and planning expertise and our partnership forward approach provides a more holistic view and plan for action in everything we do.
© Copyright 2020 Sandis, all rights reserved.