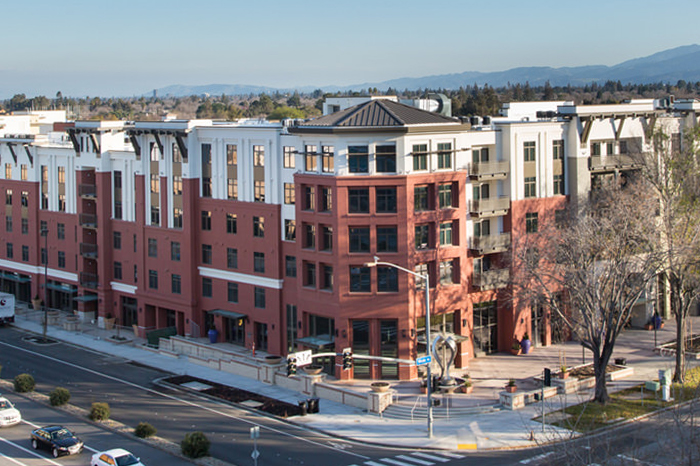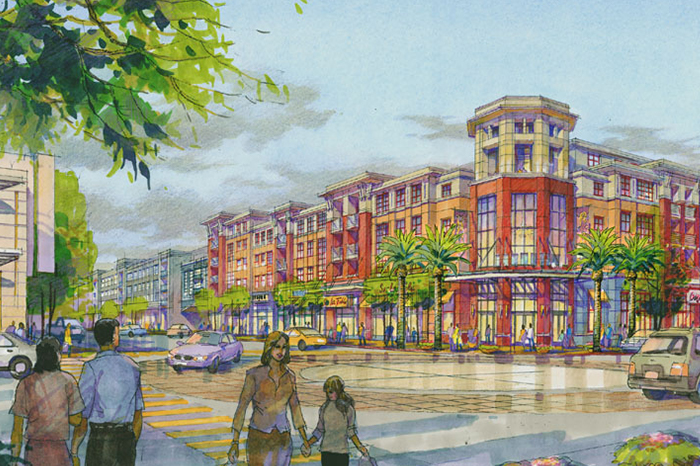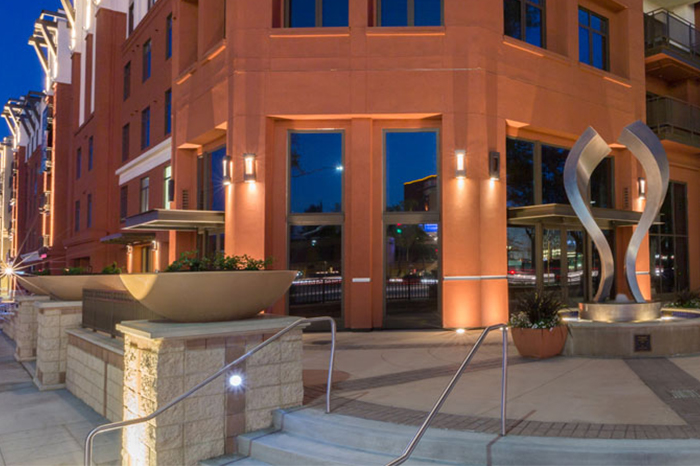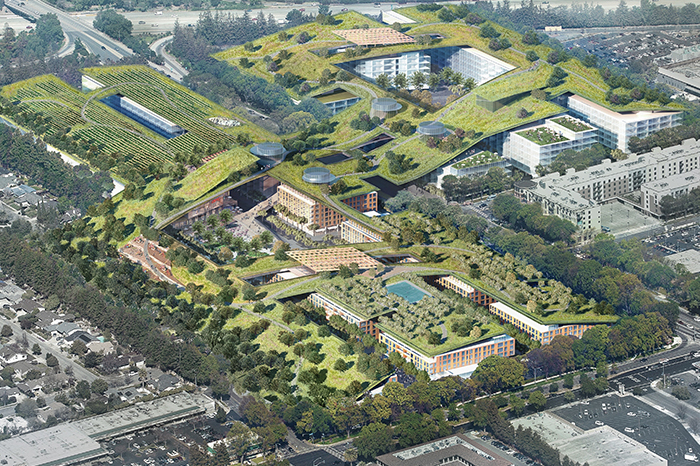Featured Project
The Hills at Vallco, Cupertino

The Vallco Town Center project proposes to build ~400,000 SF of retail and entertainment, 2,402 residential units, half of which are below market rate housing and 1.8million SF of office space with an approximately 30-acre green roof. The green roof spans Wolfe Road and is shaped like a rolling hill allowing the public to walk up from ground level at Stevens creek to be able to enjoy the view above the city skyline.
All parking except for a few loading spaces are below the ground parking structure. This project is being approved under California state bill 35 to allow for below market rate housing in areas where such housing is not as plentiful despite need. The project budget is approximately $3 billion.
SANDIS provided surveying, engineering, and design services for a number of projects completed for the Hills at Vallco, including the demolition of an existing mall, a bridged superblock, the development of a mixed-use space, new sanitary sewer lines, storm drain lines, domestic water, firewater and making pedestrian-forward improvements.
services offered
Utility Locating
As-Built Surveys
Vesting Tentative Maps
Plat And Legal Descriptions
Perimeter Survey
Tree Survey
Specific Plan Support
EIR Support PG&E Vault Location Coordination
Additional Big Wave photos


