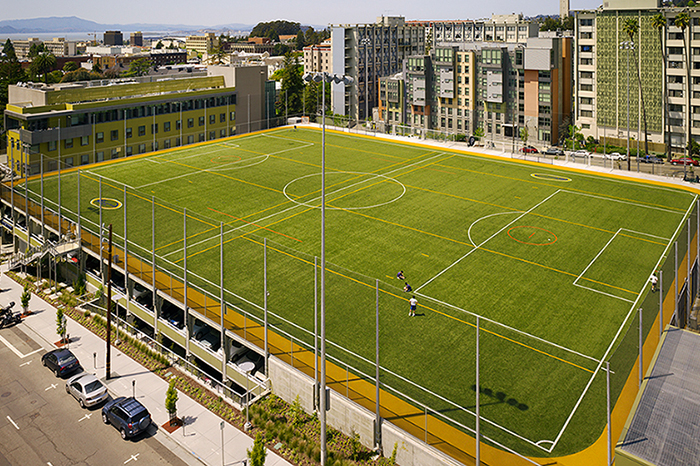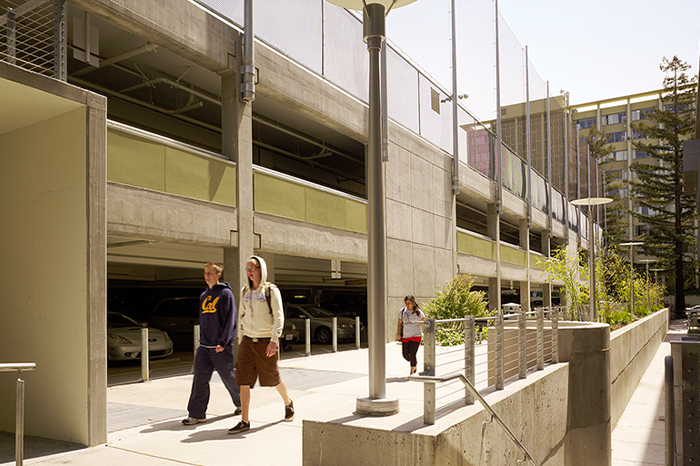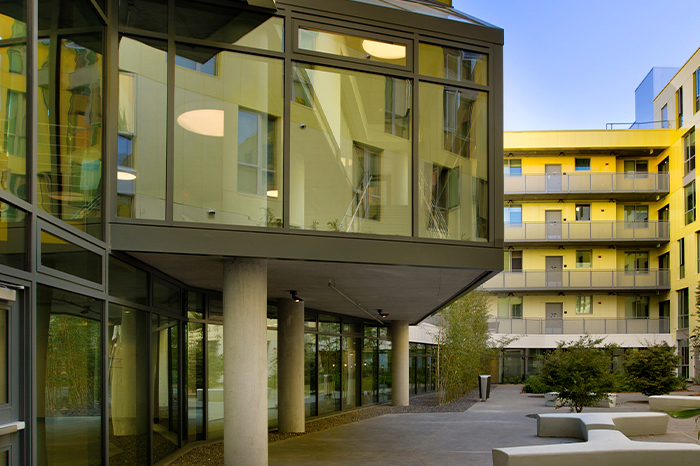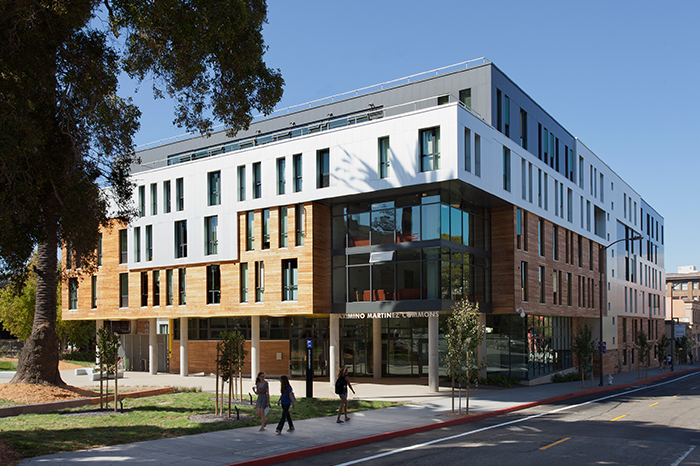Featured UC Berkeley Project
Martinez Commons
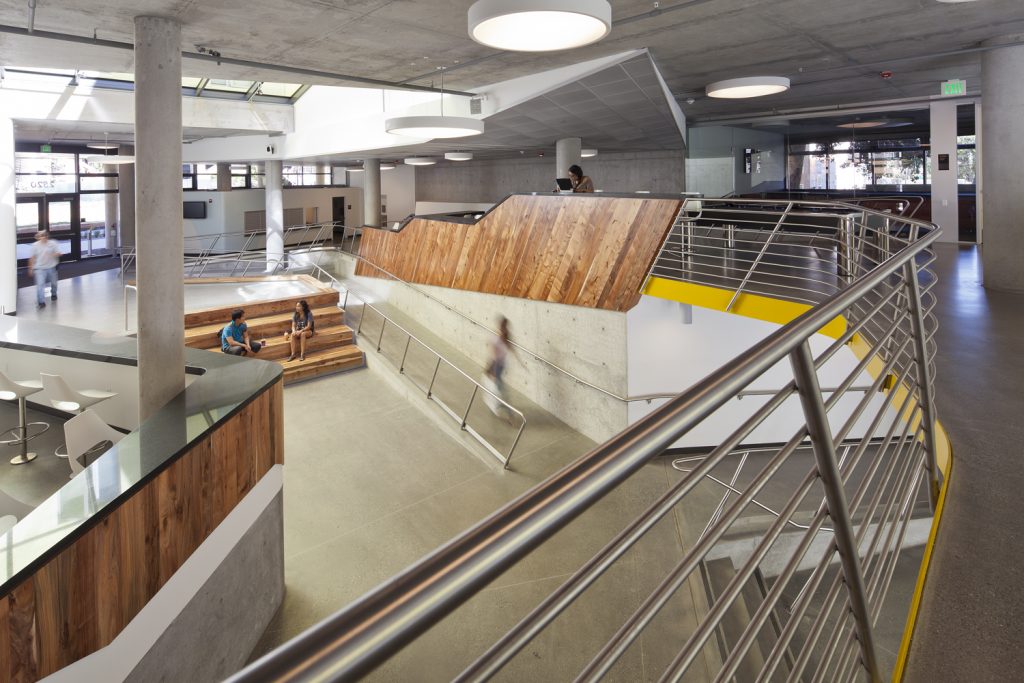
Sandis provided civil engineering services for a new 267,500 s.f., 126 unit, 534 bed student housing development. The new development is built in three 4-7 story suite style buildings on a 5.4 acre site and includes 54,100 s.f. of new academic program space. The completed project included sustainability with LEED Silver criteria met but not certified. The basic units are suites with four singles connected to a common room and a bathroom. The design takes full advantage of the site’s views, sun exposure, and ventilation.
The site for the two towers is completed bounded by existing student residential towers as well as other UC Berkeley facilities. Additionally, utilities that provided service to the adjacent residential towers ran through our the site, resulted in significant coordination, attention and design elements were utilized to ensure that services were not disrupted. In addition to the need for continued utility services, we had to ensure that fire lanes, pedestrian and street access were maintained. During the final phases of the project, we provided construction staking services. Design to LEED Silver equivalent.
All UC Berkeley Projects
UC Berkeley Martinez Commons
UC Berkeley Underhill Parking Structure & Fields
UC Berkeley Anna Head Housing
UC Berkeley Albany Village
UC Berkeley Units 1 & 2 Residence Hall
UC Berkeley Birge Hall
UC Berkeley People’s Park
Additional UC Berkeley Project Photos
