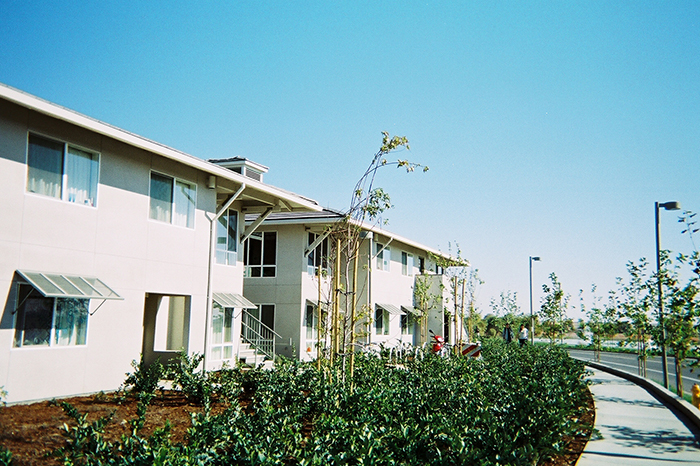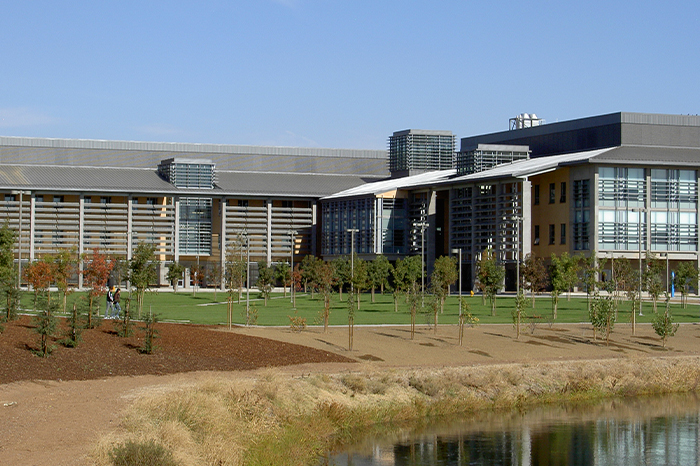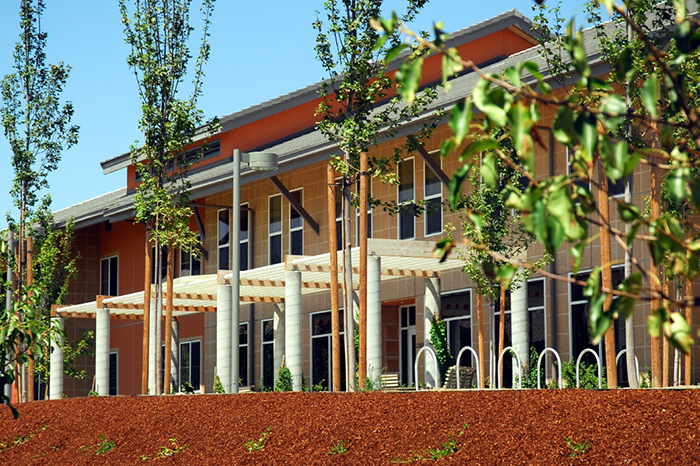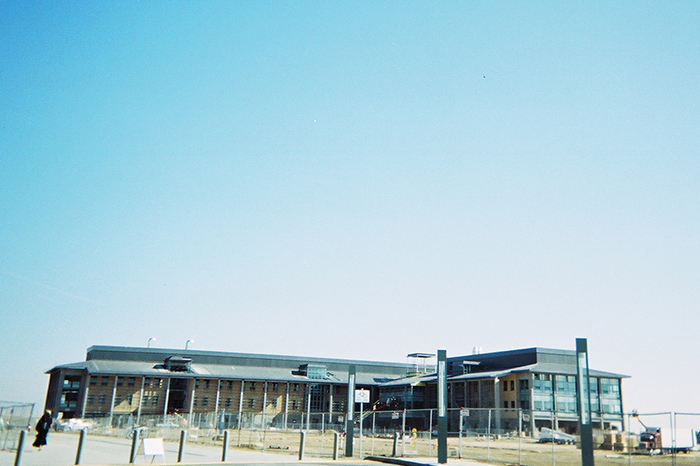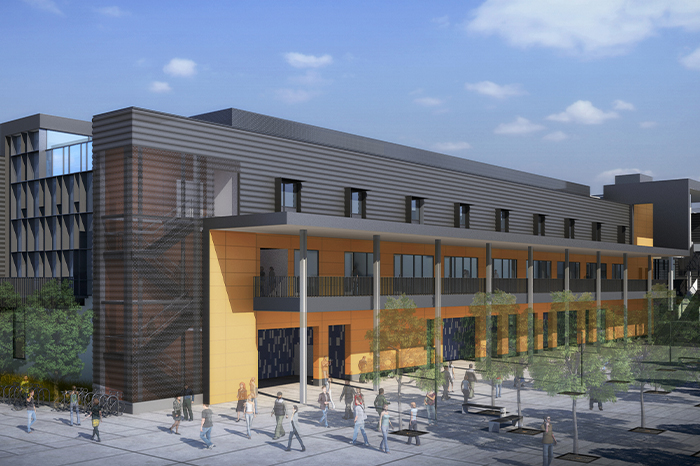Featured UC Merced Project
UC Merced Master Plan
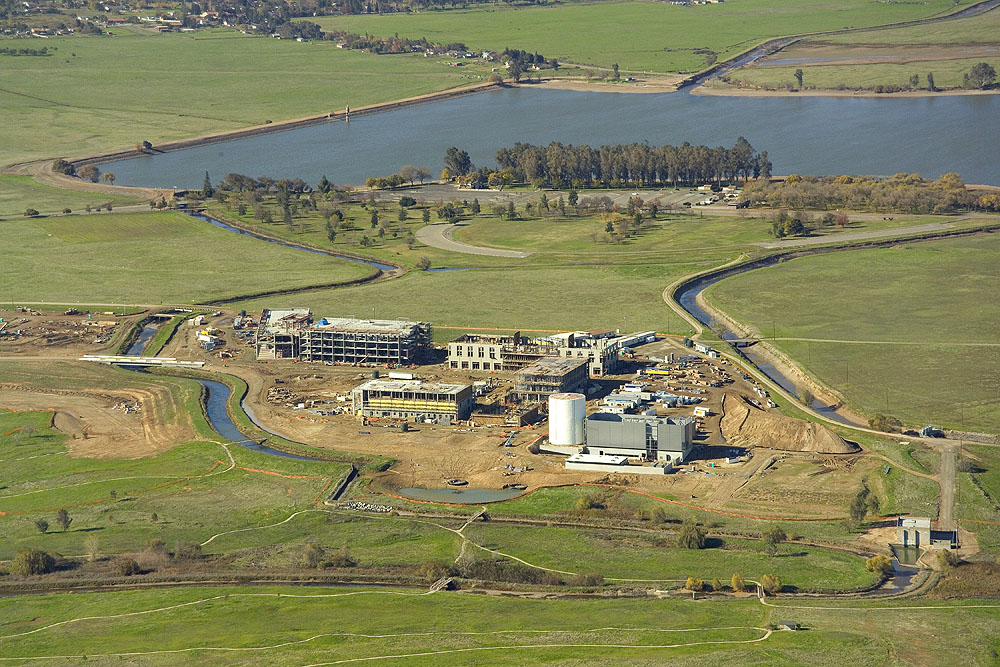
Sandis provided civil engineering services for site development and infrastructure design for the development of campus facilities. This project is part of the development of the 2,000 acre Master Planned Campus. This initial campus, also known as “Campus 2008” (complete campus build-out) includes approximately 123 acres of the former Merced Golf Course. The campus thoroughfare, consisted of principle roads that will connect all academic facilities and the campus periphery. Secondary streets surround the development zone within the campus. The entire campus required the development of new utility infrastructure with sustainability a priority. A Master Grading and Drainage Plan was prepared for the entire campus build-out to ensure proper sizing of the proposed network of storm improvements. The storm sewer system was designed to be comprised of a combination of bio swales and piped systems with passive water quality structures where appropriate. Due to shallow soil layers, infiltration and percolation of storm water was minimal and detention/retention basins and low lying green spaces were utilized as areas for temporary storage of 100-year storm events. Additionally, the basins were constructed and sized in a manner to retain the difference between the pre-development and post-development 10-year storm water flows.
In addition to the storm drain system, Sandis provided engineering services for the development of the campus library, science lab and classroom facilities as well as site development. Sustainable design was accomplished through the utilization of water quality control. We employed Best Management Practices for on-site storm water run-off as well as the creation of bio-swales, reduction of paving and maximization of shading, and providing provision for utilizing reclaimed water for future irrigation needs. Sustainable design principles were applied through the design of low lying green spaces utilized as detention basins. This project resulted in the creation of a LEED certification pilot program. The program allocates specific LEED points established in this project that could be applied individually to all future campus developments. Following this project, Sandis has worked on XX projects that have earned or are registered for LEED Silver, Gold or Platinum certification.SOM Architects. Start/Completion: 2001-2005. Cost Estimate: $2.5 Million (for storm water system); Bid Amounts: $2.5 Million (for storm water system); Actual Const. Amount: $3 million for storm water system) due to unforeseen soils issues. Number and Percentage of Change Orders: 20%
All UC Merced Projects
UC Merced Master Plan
UC Merced Detailed Program Planning Guidelines
UC Merced Central Plant
UC Merced Kolligian Library and Classroom Building
UC Merced Classroom Building + Lakireddy Auditorium
UC Merced Science Engineering Building
UC Merced Sierra Housing
UC Merced Sierra Housing Phase 2
UC Merced Housing Phase IV
UC Merced Yablokoff-Wallace Dining Center Expansion (Valley Terraces Dining)
UC Merced School of Science + Management
UC Merced Science + Engineering 2
UC Merced Academic Affairs Modular Units
UC Merced Corporation Yard
UC Merced Campus Sustainable Storm Drain System
UC Merced Campus 2008 Roadway Design
UC Merced Parking Lots A, B & C
UC Merced Storm Drain System
UC Merced Classroom Office Building
UC Merced Admin Building
UC Merced Child Care Center
UC Merced Student Housing 1
UC Merced Student Housing 2 – Sierra Housing
UC Merced Student Housing 4
UC Merced Recreation + Wellness Center
Additional UC Merced Project Photos
