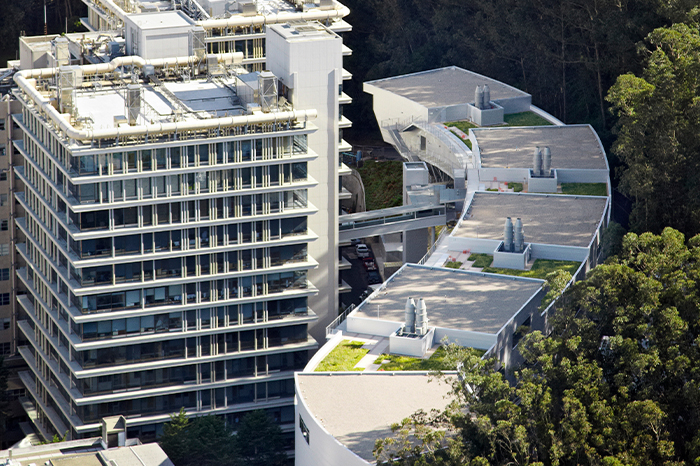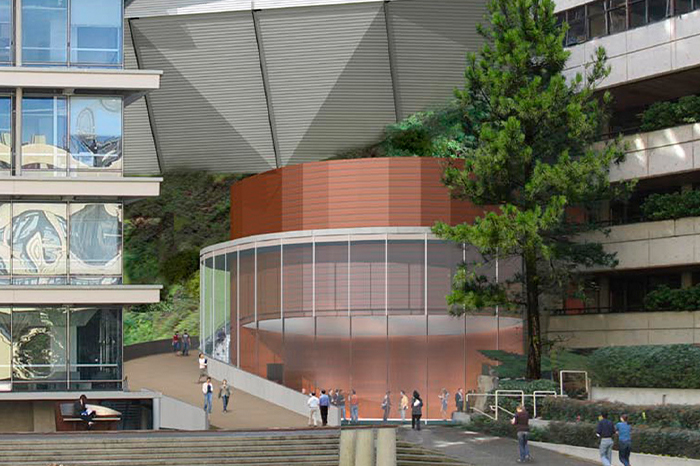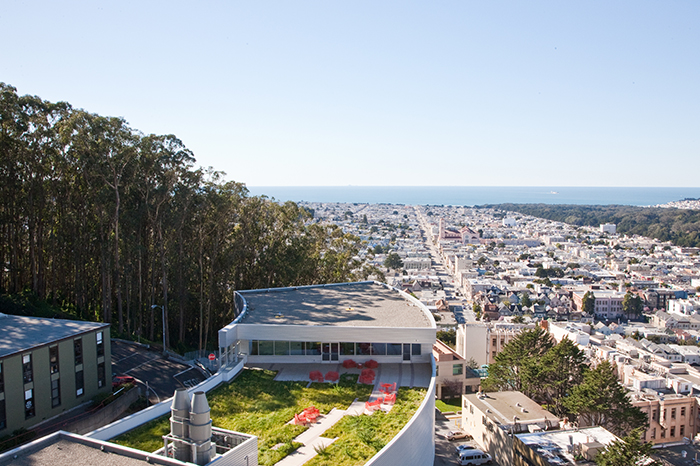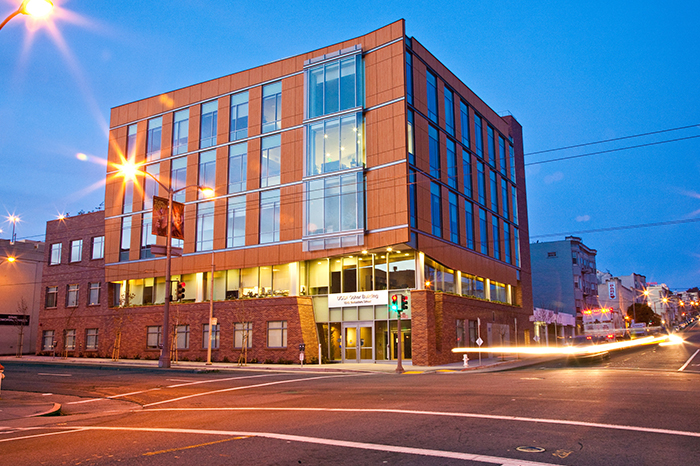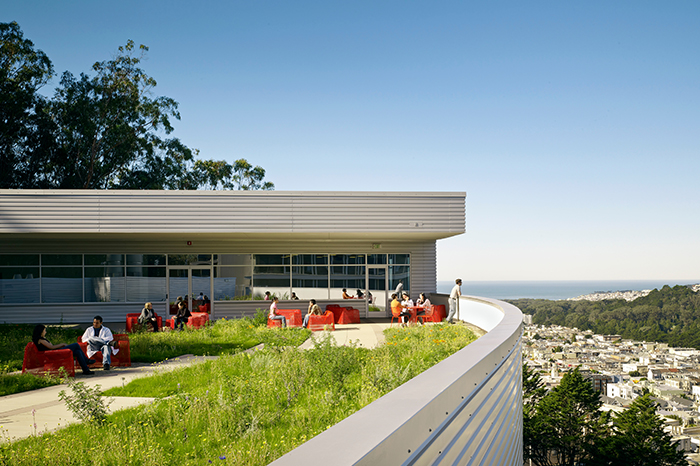Featured UC San Francisco Project
UCSF Institute of Regeneration Medicine
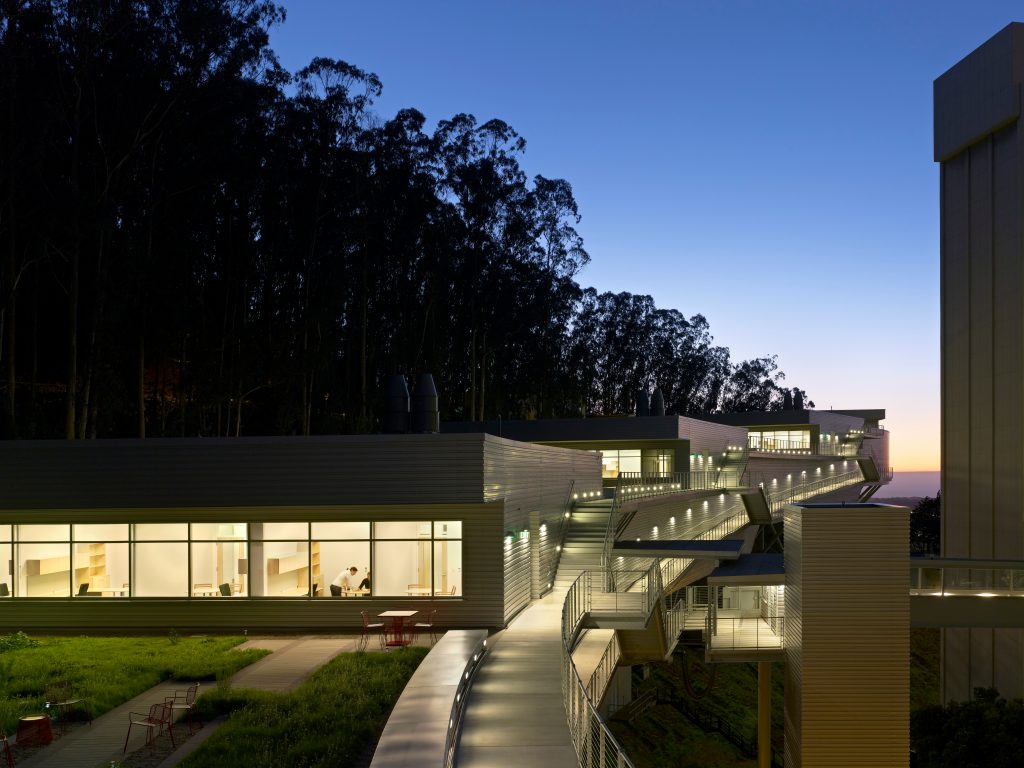
The facility accommodates 803 occupants and consist of 45,602 assignable square footage consisting of labs for: neural stem cell; pancreas & liver; blood & immune responses; primordial germ cells (PGCs); human embryonic stem cell derivation & characterization; other tissues; oncogenesis; mesenchymal; shared service lab/tech core; shared miscellaneous support; and a 5,000 sf auditorium. Our services included the preparation of schematic and bridging documents as well as design/build assist.
Engineering included the preparation of: planning guidelines and system descriptions for each area and system, including quality of materials and products, for inclusion in the Basis of Design document; site utilities plans; site improvement plan; grading plan; stormwater management plan; demolition drawings; design of gas, steam lines; street improvement plans; analysis of site vehicular circulation; establish environmental design features (LEED); design of hydrant coverage, both interim and final locations; hydrant flow tests on the water distribution system; floodplain analysis; hydraulic analysis to estimate loads, model flows and storm, sanitary, and water utilities.
Additionally, Sandis also provided the Technical Project Manual defining code requirements, design and engineering criteria; identify pedestrian routes; each-purchase items drawings and specifications for long lead items; specifications; and assemble applicable code requirements. LEED Gold.
All UC San Francisco Projects
UCSF Institute of Regeneration Medicine
UCSF Parnassas Campus
UCSF Mt. Zion Medical Office Building
UCSF Utility Relocation Study, Mission Bay
UCSF Animal Research Facility Utility Relocation, South San Francisco
UCSF Benioff Children’s Hospital Expansion, Oakland
Additional UCSF Project Photos
