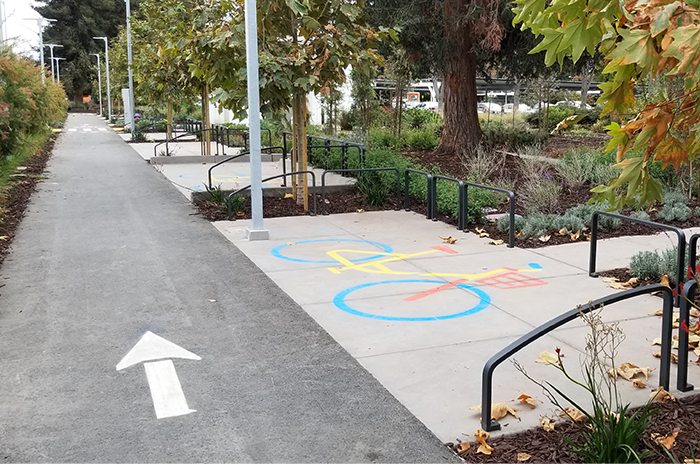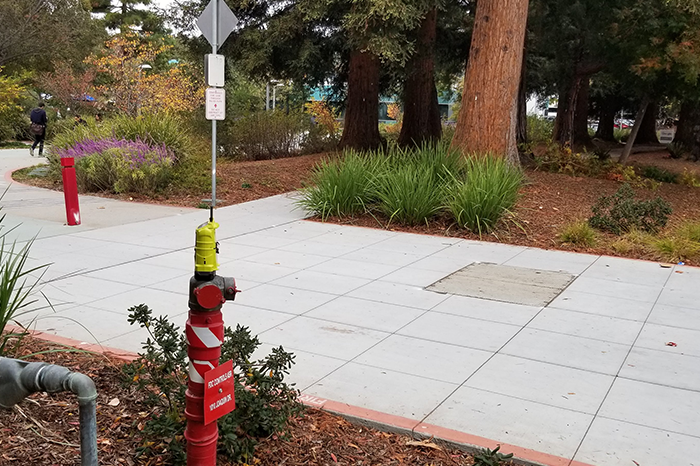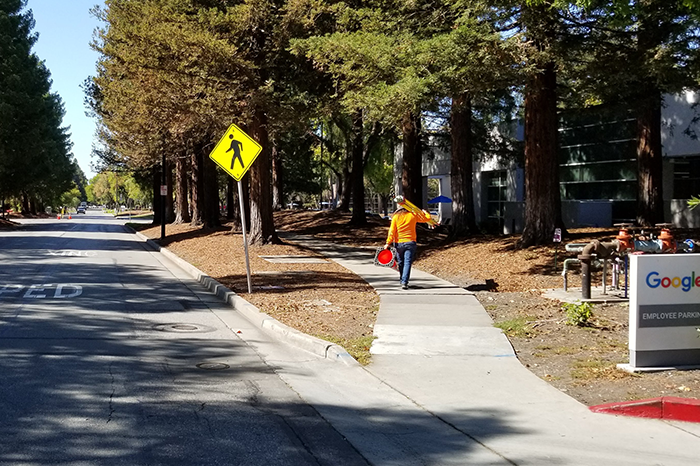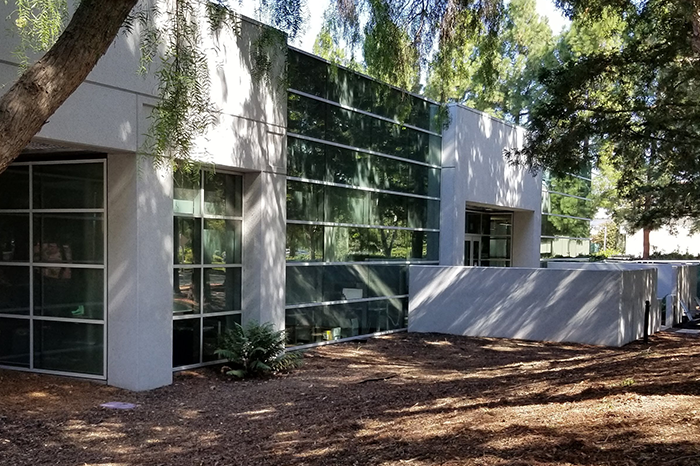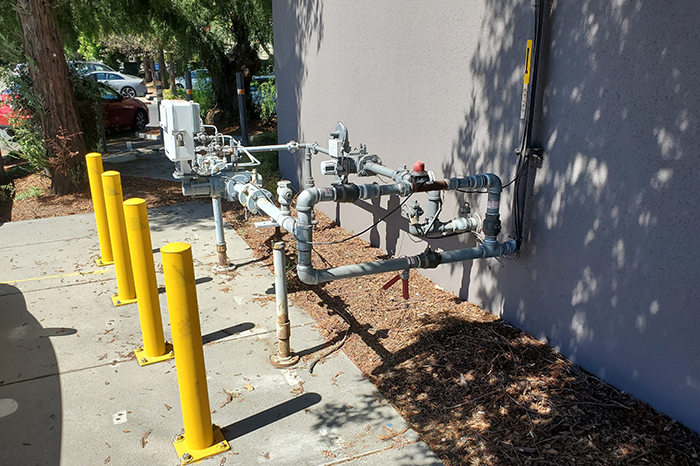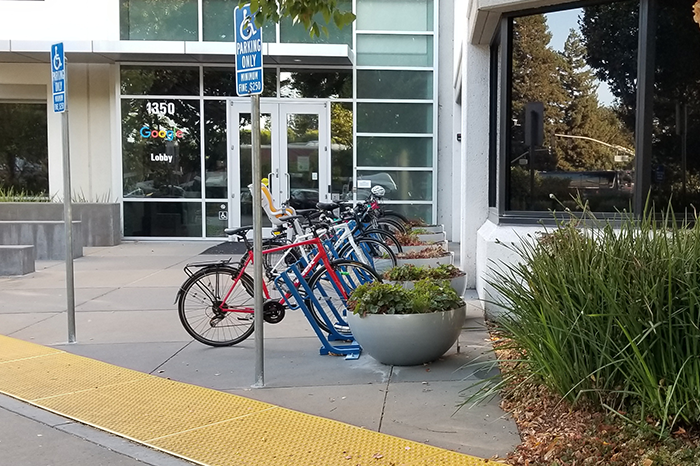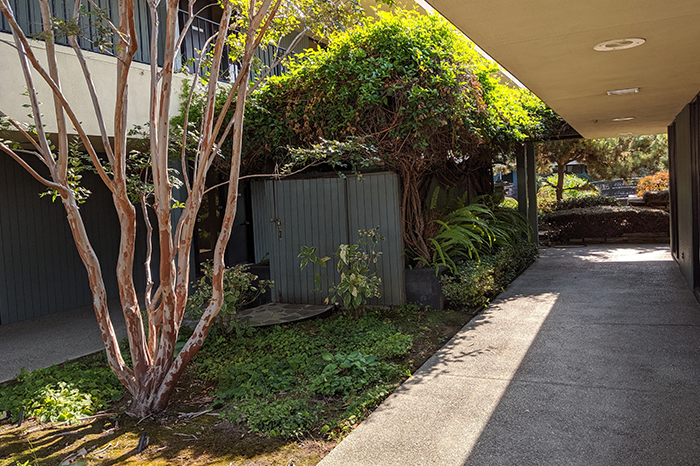Featured Planning Project
google infrastructure master planning
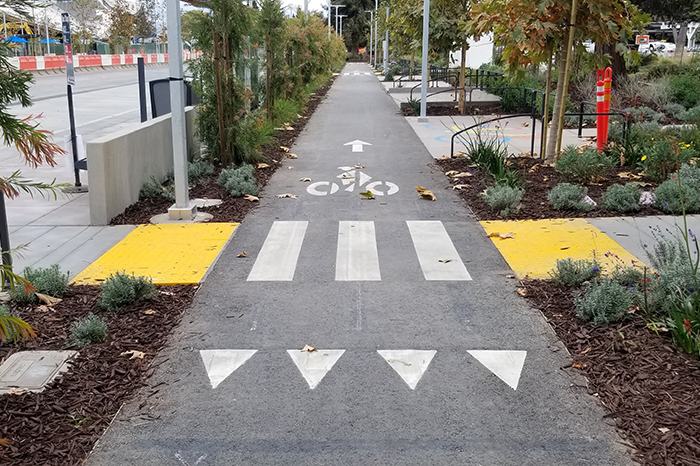
As part of the unique and innovative campus update, Sandis provided topographic and boundary surveys, utility locating, civil engineering, and construction administration. The project included Sandis providing engineering support for the installation of a vibrant, 350-foot long building linking a trio of existing buildings to create a striking and experiential project that increases campus connectivity, re-use, and biophilia.
Sandis also collaborated closely with the City of Mountain View to obtain easement permits and ensure that the updates
and new construction works together to form a complete neighborhood.
Sandis provided design and survey services for this project. Sandis’ Scope included: Planning and Entitlements, Topographic Survey & Boundary Surveys, Lot Merger, a Grading Plan, Domestic Water Planning, Fire Water Planning, Storm Drain Planning & Design, and a sanitary sewer Plan.
Construction Cost: $45 Million
Additional Google Master Plan Project Photos
