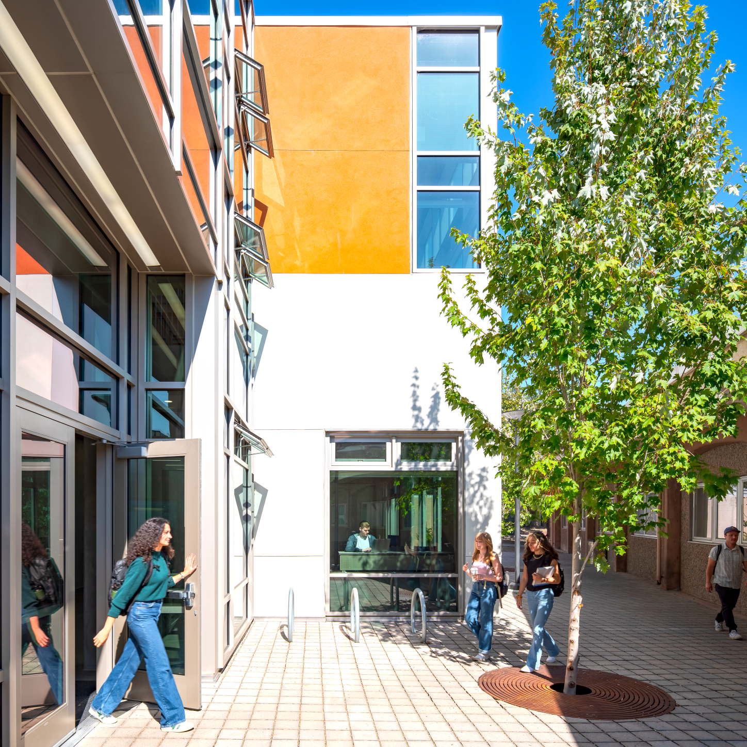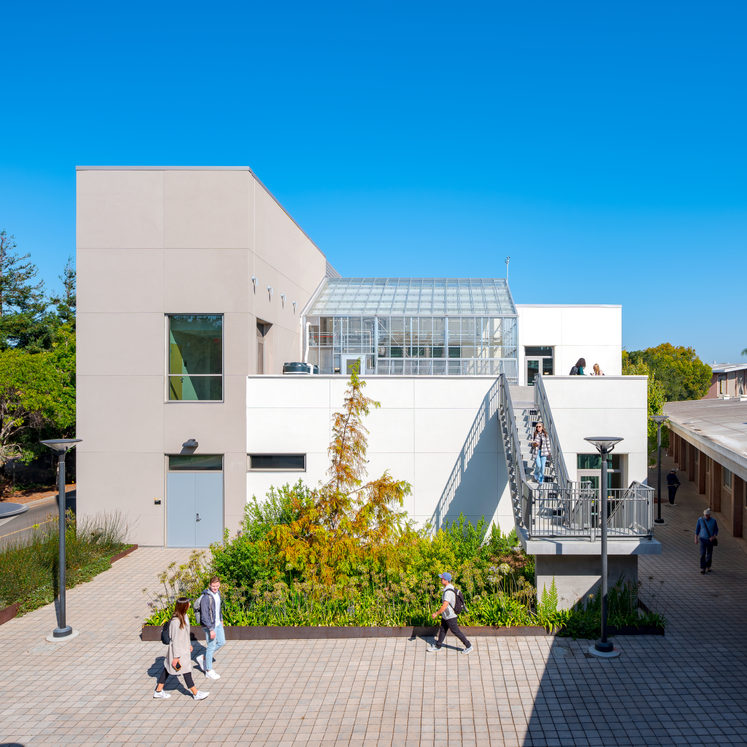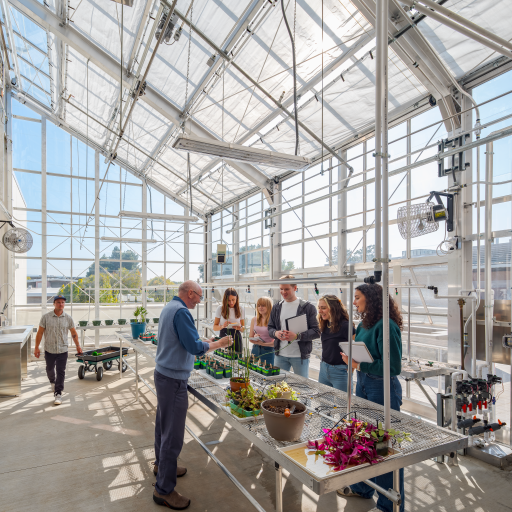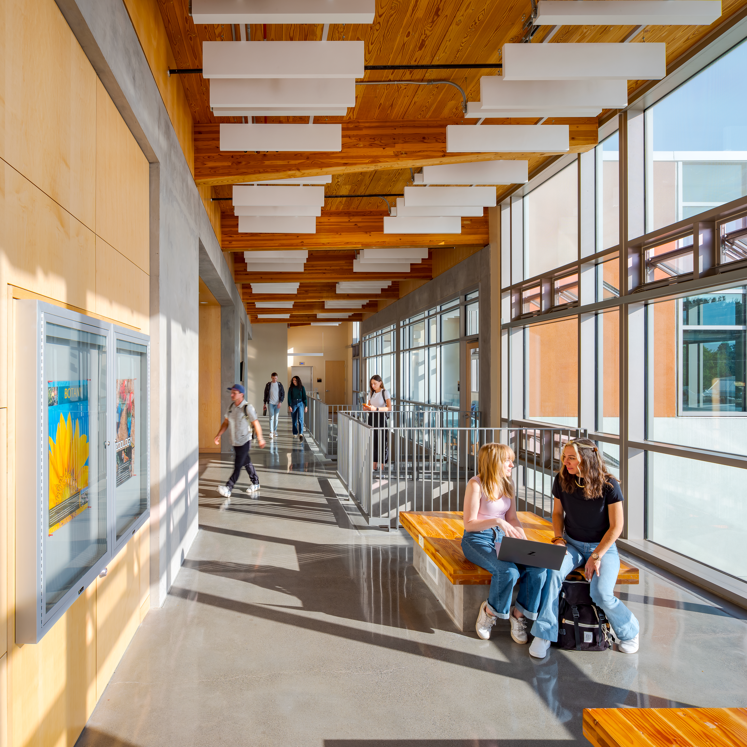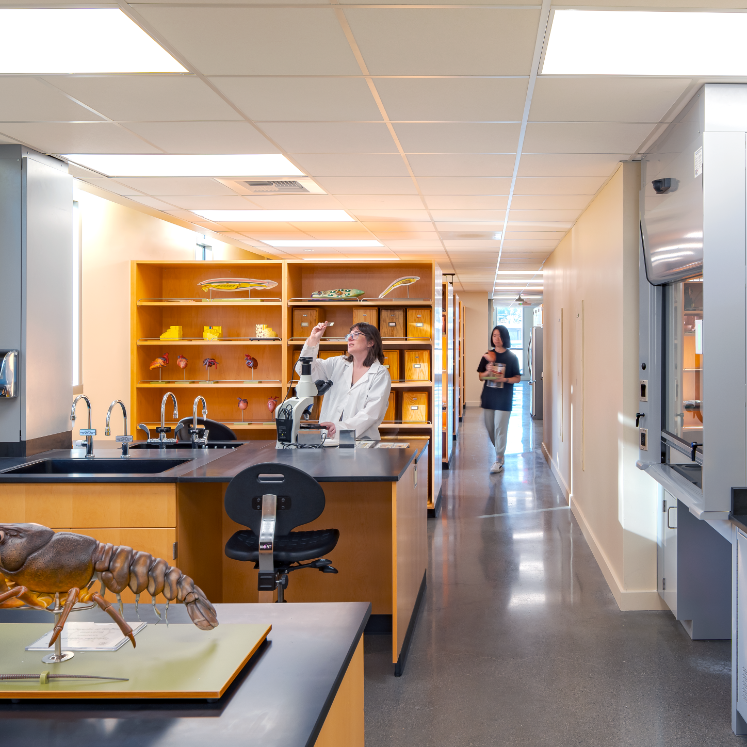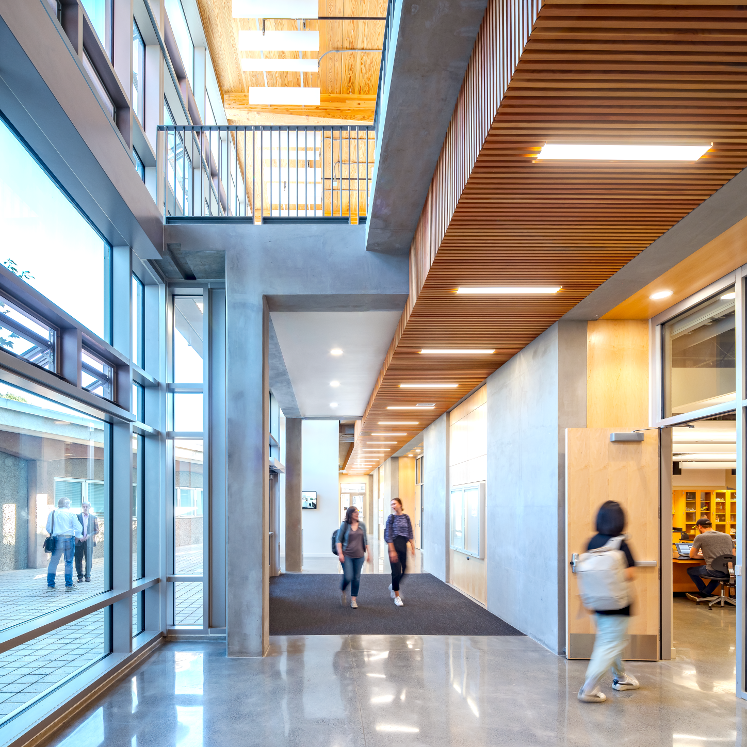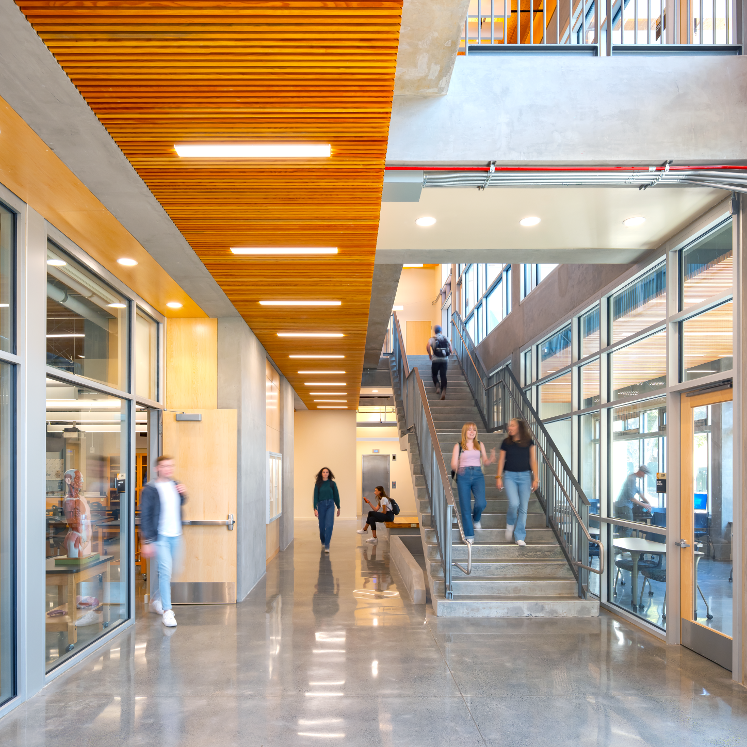Featured Chabot Las Positas CCD Project
Chabot College Biology I Building
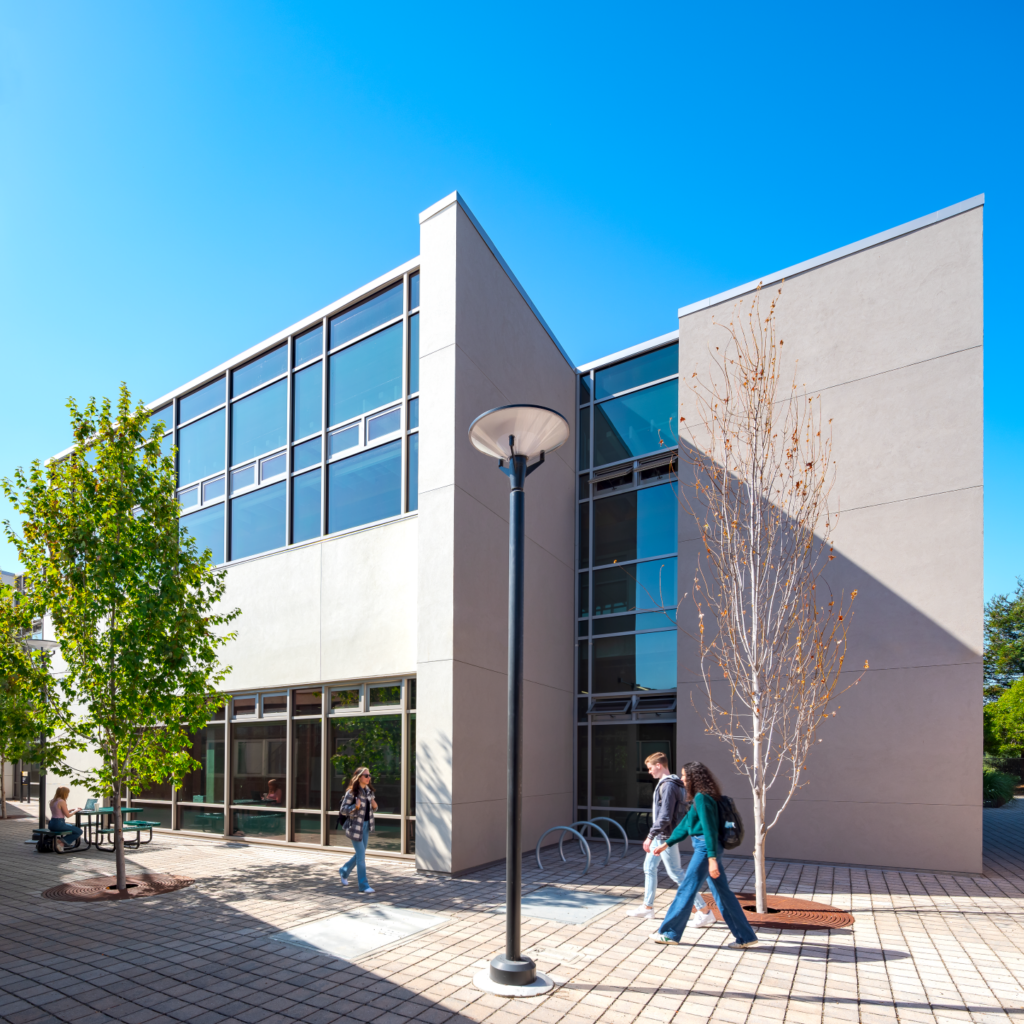
Sandis provided civil engineering and surveying services for the design and construction of a new Biology Building at Chabot College. The facility consists of five new instructional laboratories and support spaces for students and faculty.
The building houses biology, botany, environmental science, anatomy, physiology, and zoology departments, equipped with a student accessible roof terrace, green house and instructional laboratories, the design of the building is meant to foster collaboration between students and faculty.
The structure includes large, open windows provide the circulation and student-focused spaces with plentiful, natural lighting. Sandis civil engineers provided utility plans, Stormwater plans, schematic design and design development services.
All Chabot Las Positas CCD Projects
Student Services Center
Campus Improvements
Hesperian Blvd Frontage Improvements
Football Field
Lots A, B, G, H, J
Campus Survey
Supplemental Campus Survey
Central Plant Master Plan
Campus Site Improvements
Solar Array
Parking Lot Security
New Biology Building, Building 2100
Las Positas College
Horticulture Facility
College Center for the Arts / Amphitheater
Student & Administrative Services
Campus Improvements
Child Development Center
Hydrology Plan Peer Review
Campus Master Grading Plan
Miscellaneous Survey & Engineering
Soccer Field improvements
Maintenance and Operations Facility
Campus Storm Drainage Improvements
Storm Water Pollution Prevention Plan (SWPPP) Template
College PE Building
Central Uitlity Plant Distribution Loop
Parking Lot and Storm Water Mitigation Design at Aquatics/Soccer Complex
Utility Location Services
Campus Surveys
Campus-wide Construction Administration
Building 100 Replacement
Art Project
Building 1000 Replacement
Additional Chabot Las Positas CCD Project Photos
